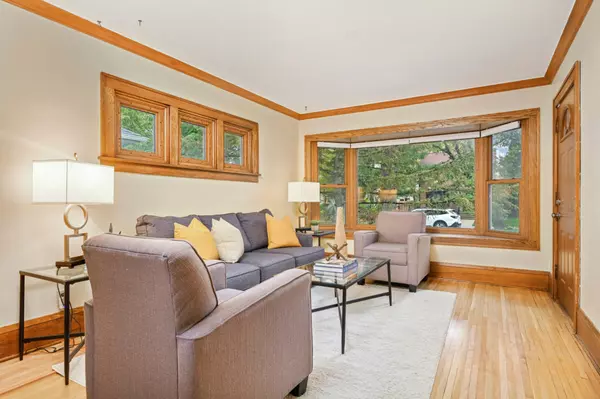$406,850
$395,000
3.0%For more information regarding the value of a property, please contact us for a free consultation.
4 Beds
2 Baths
1,664 SqFt
SOLD DATE : 11/29/2023
Key Details
Sold Price $406,850
Property Type Single Family Home
Sub Type Single Family Residence
Listing Status Sold
Purchase Type For Sale
Square Footage 1,664 sqft
Price per Sqft $244
Subdivision Auditors Sub 162
MLS Listing ID 6452452
Sold Date 11/29/23
Bedrooms 4
Full Baths 1
Three Quarter Bath 1
Year Built 1924
Annual Tax Amount $4,560
Tax Year 2023
Contingent None
Lot Size 5,227 Sqft
Acres 0.12
Lot Dimensions 40x128
Property Description
Classic South Minneapolis Craftsman style home located on an idyllic street in the sought after Northrop Neighborhood. Walkable to a plethora of shops and dining options as well as Minnehaha Parkway, parks, and the lakes, it's location cannot be beat. The home itself has been freshly painted both inside and out and features a new roof, furnace, and water heater. Inside you'll find a functional and cozy floorplan that boasts original hardwood floors and built-ins, an updated kitchen with stainless appliances, granite countertops, and vaulted ceiling, and sunken back family room that makes the perfect gathering space. Rare 2 bedrooms on the dormered upper level creates potential to convert the space into a giant primary suite. Large unfinished basement is perfect for storage, as-is or could be transformed into additional living space.
Location
State MN
County Hennepin
Zoning Residential-Single Family
Rooms
Basement Block, Full, Unfinished
Dining Room Eat In Kitchen, Separate/Formal Dining Room
Interior
Heating Forced Air
Cooling Central Air
Fireplace No
Appliance Dishwasher, Disposal, Dryer, Exhaust Fan, Range, Refrigerator, Stainless Steel Appliances, Washer
Exterior
Parking Features Detached, Garage Door Opener
Garage Spaces 2.0
Fence Full, Wood
Roof Type Age 8 Years or Less,Asphalt
Building
Lot Description Public Transit (w/in 6 blks), Tree Coverage - Light
Story One and One Half
Foundation 1164
Sewer City Sewer/Connected
Water City Water/Connected
Level or Stories One and One Half
Structure Type Stucco,Wood Siding
New Construction false
Schools
School District Minneapolis
Read Less Info
Want to know what your home might be worth? Contact us for a FREE valuation!

Our team is ready to help you sell your home for the highest possible price ASAP








