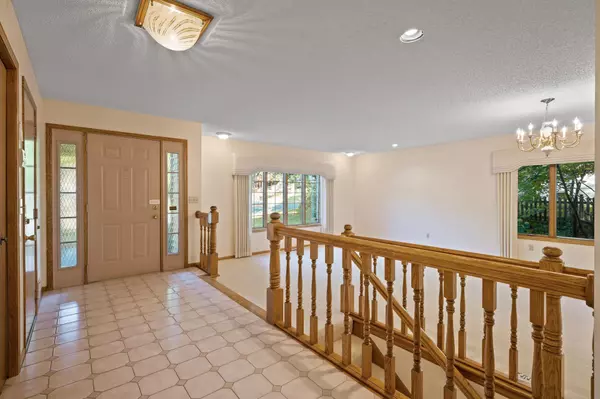$520,000
$550,000
5.5%For more information regarding the value of a property, please contact us for a free consultation.
2 Beds
3 Baths
3,109 SqFt
SOLD DATE : 11/21/2023
Key Details
Sold Price $520,000
Property Type Single Family Home
Sub Type Single Family Residence
Listing Status Sold
Purchase Type For Sale
Square Footage 3,109 sqft
Price per Sqft $167
Subdivision Berkshire
MLS Listing ID 6445888
Sold Date 11/21/23
Bedrooms 2
Full Baths 2
Half Baths 1
Year Built 1987
Annual Tax Amount $6,786
Tax Year 2023
Contingent None
Lot Size 0.390 Acres
Acres 0.39
Lot Dimensions 103x185x87x171
Property Description
Highly sought after West Bloomington neighborhood. Walk or Bike to Golf course, parks and trails. Spacious Rambler with over 1700 Sq Ft on main floor. Open floor plan with vaulted main floor family room with fireplace, skylight and door to deck. Spacious kitchen is open to family room and ideal for entertaining. Informal and formal dining areas. Main floor primary suite with huge walk-in-closet and full bath. Main floor laundry has separate door for easy access to 14 x 12 maintenance free decking overlooking beautifully landscaped yard. Lower level has huge bedroom that could easily be turned into two bedrooms and walk thru to full bath. Lower level Rec room, furnace room and storage area. Over sized two car garage. Estate, As-is required.
Location
State MN
County Hennepin
Zoning Residential-Single Family
Rooms
Basement Block, Daylight/Lookout Windows, Drain Tiled, Egress Window(s), Finished, Full, Sump Pump
Dining Room Breakfast Area, Kitchen/Dining Room, Living/Dining Room
Interior
Heating Forced Air
Cooling Central Air
Fireplaces Number 1
Fireplaces Type Family Room, Wood Burning
Fireplace Yes
Appliance Central Vacuum, Dishwasher, Disposal, Dryer, Gas Water Heater, Range, Refrigerator, Washer
Exterior
Parking Features Attached Garage, Concrete, Garage Door Opener, Insulated Garage
Garage Spaces 2.0
Fence None
Pool None
Building
Lot Description Tree Coverage - Medium
Story One
Foundation 1761
Sewer City Sewer/Connected
Water City Water/Connected
Level or Stories One
Structure Type Brick/Stone,Vinyl Siding
New Construction false
Schools
School District Bloomington
Read Less Info
Want to know what your home might be worth? Contact us for a FREE valuation!

Our team is ready to help you sell your home for the highest possible price ASAP








