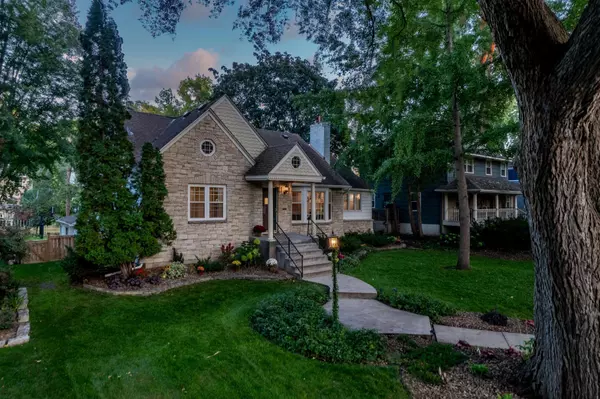$960,000
$999,999
4.0%For more information regarding the value of a property, please contact us for a free consultation.
4 Beds
3 Baths
3,284 SqFt
SOLD DATE : 11/20/2023
Key Details
Sold Price $960,000
Property Type Single Family Home
Sub Type Single Family Residence
Listing Status Sold
Purchase Type For Sale
Square Footage 3,284 sqft
Price per Sqft $292
Subdivision Rgt Fifth Div Remington Park
MLS Listing ID 6440195
Sold Date 11/20/23
Bedrooms 4
Full Baths 2
Three Quarter Bath 1
Year Built 1946
Annual Tax Amount $12,970
Tax Year 2023
Contingent None
Lot Size 9,147 Sqft
Acres 0.21
Lot Dimensions 75 x 115
Property Description
Location, location, location! Just steps to Lynnhurst Park, Lake Harriet and the creek, this beautiful 1-1/2 story home has a ton to offer. The main level includes two large bedrooms, luscious hardwood floors throughout, a formal living and dining space, a huge vaulted family room complete with skylights and a gas burning fireplace, a full bathroom and a beautifully updated flowing kitchen. The upper level includes another full bathroom and two more bedrooms complete with several built-ins. The lower level offers another family room with brand new carpet, a flex room, an exercise room and walks out to the attached 3 car garage. You will enjoy this sizable maintenance free deck and well groomed backyard. Open house Sunday 10/1 from 10am-12pm. Stop by and see it for yourself!
Location
State MN
County Hennepin
Zoning Residential-Single Family
Body of Water Harriet
Lake Name Minneapolis
Rooms
Basement Crawl Space, Daylight/Lookout Windows, Finished, Full, Storage Space, Walkout
Dining Room Breakfast Bar, Breakfast Area, Eat In Kitchen, Separate/Formal Dining Room
Interior
Heating Baseboard, Forced Air, Fireplace(s)
Cooling Central Air
Fireplaces Number 3
Fireplaces Type Amusement Room, Family Room, Gas, Living Room
Fireplace Yes
Appliance Dishwasher, Disposal, Dryer, Humidifier, Gas Water Heater, Water Filtration System, Microwave, Range, Refrigerator, Washer, Wine Cooler
Exterior
Garage Attached Garage, Garage Door Opener, Tandem
Garage Spaces 3.0
Fence Partial
Pool None
Waterfront false
Waterfront Description Lake View
Parking Type Attached Garage, Garage Door Opener, Tandem
Building
Story One and One Half
Foundation 1623
Sewer City Sewer/Connected
Water City Water/Connected
Level or Stories One and One Half
Structure Type Brick/Stone,Metal Siding,Vinyl Siding
New Construction false
Schools
School District Minneapolis
Read Less Info
Want to know what your home might be worth? Contact us for a FREE valuation!

Our team is ready to help you sell your home for the highest possible price ASAP








