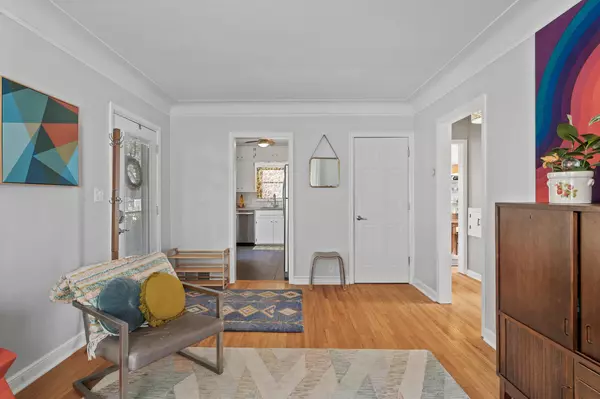$300,000
$285,000
5.3%For more information regarding the value of a property, please contact us for a free consultation.
3 Beds
1 Bath
1,680 SqFt
SOLD DATE : 10/24/2023
Key Details
Sold Price $300,000
Property Type Single Family Home
Sub Type Single Family Residence
Listing Status Sold
Purchase Type For Sale
Square Footage 1,680 sqft
Price per Sqft $178
Subdivision Columbia Heights Add
MLS Listing ID 6437739
Sold Date 10/24/23
Bedrooms 3
Full Baths 1
Year Built 1942
Annual Tax Amount $3,030
Tax Year 2023
Contingent None
Lot Size 5,227 Sqft
Acres 0.12
Lot Dimensions 40.00 X 128.00
Property Description
Such a charming home with so many updates in the Columbia Park neighborhood of Northeast! Newer windows, doors, siding, bathroom remodel, full basement renovation, blown in insulation, newer 2 car garage & updated electrical. So much natural light throughout, beautiful woodwork, neutral paint colors, trendy light fixtures & window treatments. Bright & clean kitchen has stainless steel appliances. The cozy dining room opens up onto a private deck and a large backyard. Lots of space for gardens & entertaining. Dining room could be converted back into a bedroom for 4 bedrooms. The upstairs has original woodwork full of character and a lot of storage space. The basement is stylish and functional. This charmer is move in ready and in such a convenient location. You can see the Minneapolis skyline for the upstairs bedroom & alley. So amazing & close to so much fun... golf courses, parks, cafes, coffee shops, breweries, distilleries, restaurants, retail shopping & more. Come make it yours!
Location
State MN
County Hennepin
Zoning Residential-Single Family
Rooms
Basement Daylight/Lookout Windows, Egress Window(s), Finished
Dining Room Separate/Formal Dining Room
Interior
Heating Forced Air
Cooling Central Air
Fireplace No
Appliance Dishwasher, Dryer, Range, Refrigerator, Washer
Exterior
Parking Features Detached
Garage Spaces 2.0
Fence Full
Roof Type Age Over 8 Years
Building
Story One and One Half
Foundation 720
Sewer City Sewer/Connected
Water City Water/Connected
Level or Stories One and One Half
Structure Type Vinyl Siding
New Construction false
Schools
School District Minneapolis
Read Less Info
Want to know what your home might be worth? Contact us for a FREE valuation!

Our team is ready to help you sell your home for the highest possible price ASAP








