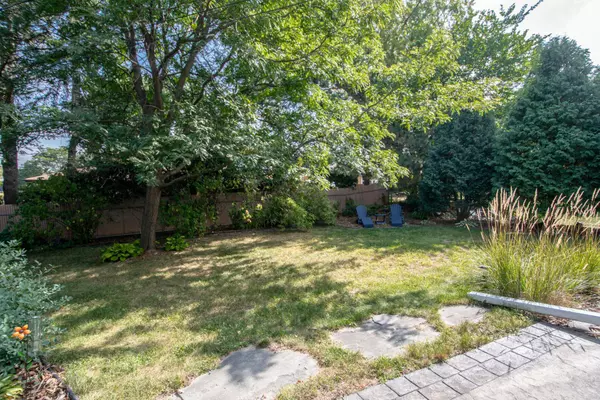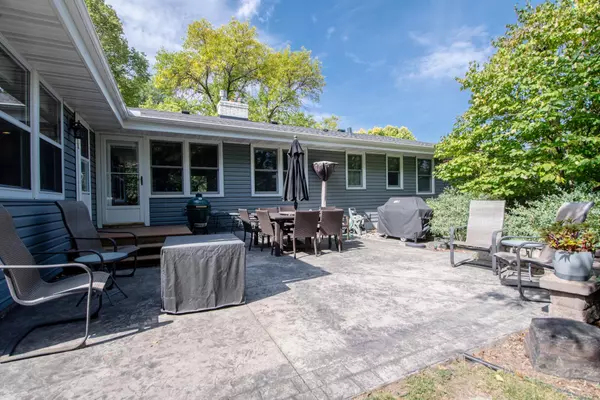$468,000
$475,000
1.5%For more information regarding the value of a property, please contact us for a free consultation.
4 Beds
3 Baths
2,896 SqFt
SOLD DATE : 10/19/2023
Key Details
Sold Price $468,000
Property Type Single Family Home
Sub Type Single Family Residence
Listing Status Sold
Purchase Type For Sale
Square Footage 2,896 sqft
Price per Sqft $161
Subdivision Husbys Northview
MLS Listing ID 6342853
Sold Date 10/19/23
Bedrooms 4
Full Baths 1
Three Quarter Bath 2
Year Built 1958
Annual Tax Amount $5,076
Tax Year 2023
Contingent None
Lot Size 0.260 Acres
Acres 0.26
Lot Dimensions 85x131
Property Description
FUN, FABULOUS LOT & LOCATION! This exceptional, well maintained remodeled rambler offers beautiful entertaining spaces inside & out! The warm and welcoming interior captures the beauty of the outdoors with a stunning vaulted sunroom showcasing an abundance of natural light & windows. The sleek open concept kitchen offers alder cabinetry, unique cork flooring & solid surface counters, enjoy a classic mid-century living room and separate formal dining room, plus 3 bedrooms on the main inc a primary master suite. Expansive lower level features a family room, 4th bedroom and 3/4 bath. You'll love the huge custom patio overlooking the private backyard with a backdrop of mature trees plus professional landscaping with native gardens. BRAND NEW roof, furnace/AC 2020, siding/gutters 2007, kitchen remodel 2004, bath remodel 2019, sunroom/basement addition 1994. Andersen windows, hardwood floors, 2 fireplaces, 3 walkouts. Ultra convenient location to Central Park, Rosedale/eats, RAHS, Hwy 36/35.
Location
State MN
County Ramsey
Zoning Residential-Single Family
Rooms
Basement Drain Tiled, Egress Window(s), Finished, Full, Sump Pump
Dining Room Living/Dining Room, Separate/Formal Dining Room
Interior
Heating Forced Air
Cooling Central Air
Fireplaces Number 2
Fireplaces Type Brick, Family Room, Gas, Living Room, Stone, Wood Burning
Fireplace Yes
Appliance Dishwasher, Disposal, Dryer, Exhaust Fan, Humidifier, Microwave, Range, Refrigerator, Washer
Exterior
Parking Features Attached Garage, Concrete, Garage Door Opener
Garage Spaces 2.0
Fence Chain Link, Partial
Roof Type Age 8 Years or Less,Asphalt
Building
Lot Description Tree Coverage - Medium
Story One
Foundation 1714
Sewer City Sewer/Connected
Water City Water/Connected
Level or Stories One
Structure Type Brick/Stone,Vinyl Siding
New Construction false
Schools
School District Roseville
Read Less Info
Want to know what your home might be worth? Contact us for a FREE valuation!

Our team is ready to help you sell your home for the highest possible price ASAP







