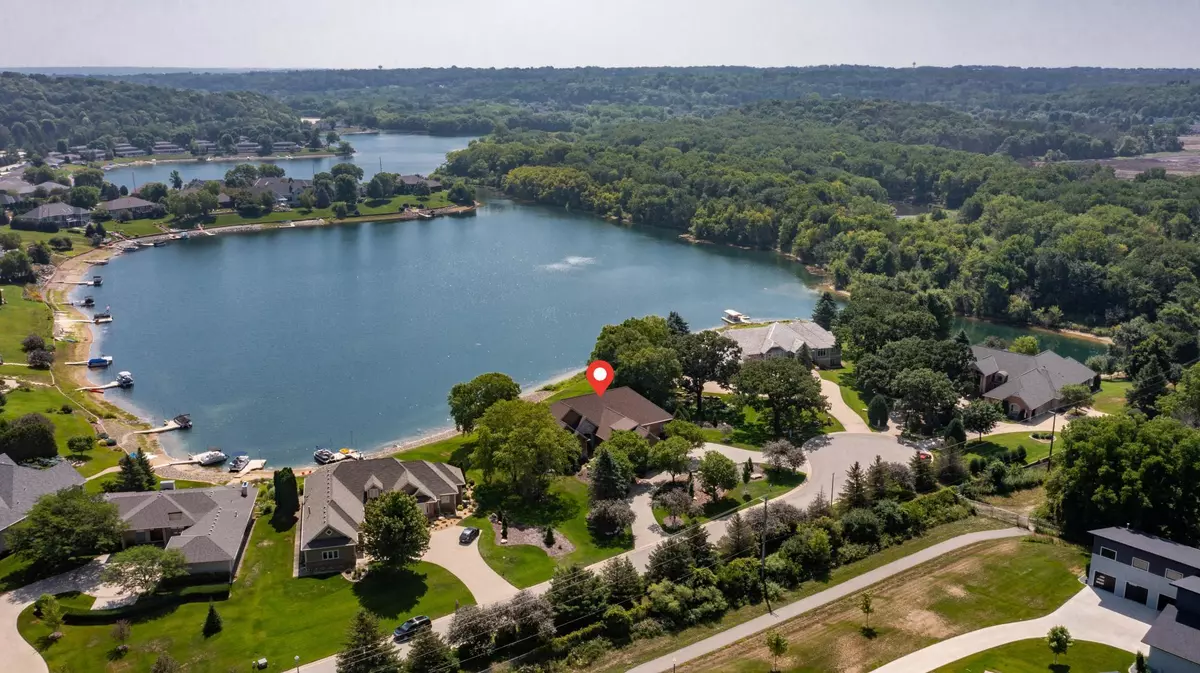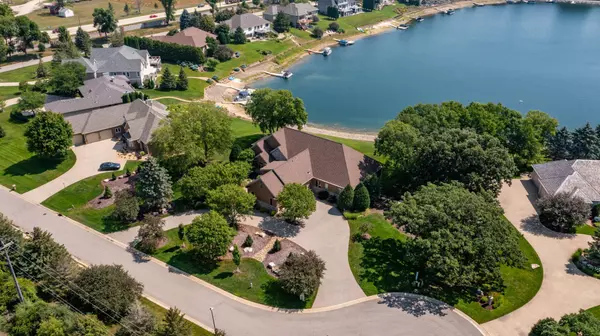$1,500,000
$1,595,000
6.0%For more information regarding the value of a property, please contact us for a free consultation.
4 Beds
4 Baths
4,036 SqFt
SOLD DATE : 10/17/2023
Key Details
Sold Price $1,500,000
Property Type Single Family Home
Sub Type Single Family Residence
Listing Status Sold
Purchase Type For Sale
Square Footage 4,036 sqft
Price per Sqft $371
Subdivision Salem Sound 5Th
MLS Listing ID 6401270
Sold Date 10/17/23
Bedrooms 4
Full Baths 2
Half Baths 2
HOA Fees $145/ann
Year Built 2000
Annual Tax Amount $16,518
Tax Year 2023
Contingent None
Lot Size 1.050 Acres
Acres 1.05
Lot Dimensions Irregular
Property Description
Just reduced 100K! Remarkable opportunity to own a 1 acre lake lot, minutes from downtown. Fishing, swimming, electric boats, ice skating- you have it all! East facing w/ private beach, dock & almost 3500 sq ft on main level alone. Just replaced; 2 furnaces, AC's & water heaters, water softener, central vac along w/ brand new roof & freshly painted exterior - move in & enjoy without any worries! Amazing craftsmanship w/ so many architectural details. 10 foot ceilings in main entertaining spaces and coffered ceiling in great room . Every oversized window/room takes advantage of 180 degree lake views. The unfinished walk-out lower level awaits your imagination to have 5700 finished sq ft. Large bonus room & bath upstairs creates the 4th bedroom or exercise space. One wing houses an elegant owner's suite & study w/opposite wing offering 2 bedrooms & bath. Heated tile floors & heated oversized 3 car garage w/epoxy floors. See supplements for a pdf of the details & highlights!
Location
State MN
County Olmsted
Zoning Residential-Single Family
Body of Water Bamber
Rooms
Basement Block, Unfinished, Walkout
Dining Room Breakfast Bar, Breakfast Area, Separate/Formal Dining Room
Interior
Heating Forced Air
Cooling Central Air
Fireplaces Number 1
Fireplaces Type Family Room, Gas
Fireplace Yes
Appliance Air-To-Air Exchanger, Central Vacuum, Cooktop, Dishwasher, Disposal, Dryer, Exhaust Fan, Humidifier, Gas Water Heater, Microwave, Refrigerator, Wall Oven, Washer, Water Softener Owned, Wine Cooler
Exterior
Parking Features Attached Garage, Concrete, Floor Drain, Heated Garage, Storage
Garage Spaces 3.0
Waterfront Description Dock,Lake Front,Lake View
Roof Type Age 8 Years or Less,Asphalt
Road Frontage No
Building
Lot Description Accessible Shoreline, Irregular Lot, Tree Coverage - Medium
Story One and One Half
Foundation 1812
Sewer City Sewer/Connected
Water City Water/Connected
Level or Stories One and One Half
Structure Type Brick/Stone,Shake Siding
New Construction false
Schools
Elementary Schools Bamber Valley
Middle Schools John Adams
School District Rochester
Others
HOA Fee Include Other
Restrictions Mandatory Owners Assoc
Read Less Info
Want to know what your home might be worth? Contact us for a FREE valuation!

Our team is ready to help you sell your home for the highest possible price ASAP







