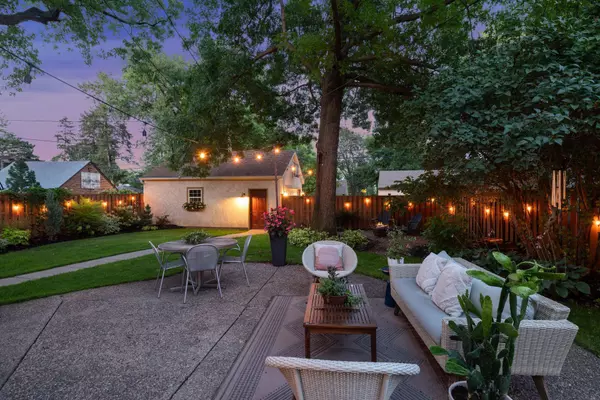$950,000
$875,000
8.6%For more information regarding the value of a property, please contact us for a free consultation.
5 Beds
4 Baths
3,201 SqFt
SOLD DATE : 09/29/2023
Key Details
Sold Price $950,000
Property Type Single Family Home
Sub Type Single Family Residence
Listing Status Sold
Purchase Type For Sale
Square Footage 3,201 sqft
Price per Sqft $296
Subdivision Nicholson Park 1St Add
MLS Listing ID 6417960
Sold Date 09/29/23
Bedrooms 5
Full Baths 2
Half Baths 1
Three Quarter Bath 1
Year Built 1929
Annual Tax Amount $10,140
Tax Year 2023
Contingent None
Lot Size 7,840 Sqft
Acres 0.18
Lot Dimensions 160x50
Property Description
This gorgeous English Tudor is nestled between Minnehaha creek and Pearl Park, situated on a charming street within the highly sought-after Page neighborhood. Impeccably updated, the kitchen boasts high-end stainless steel appliances, custom cabinetry, hardwood floors, and a subway tile backsplash. The spacious living room, enhanced by a fireplace, seamlessly connects to an adjacent sunroom. The formal dining room is adorned with built-ins, while the main-floor family room, complete with a gas fireplace, opens onto a professionally landscaped backyard. The second level features four generously sized bedrooms, including a primary bedroom that showcases a private deck, dual walk-in closets, remodeled bathroom with walk-in tile shower and heated floors. The lower level presents a spacious family room, a versatile fifth bedroom or office, a full bathroom, and a finished laundry room. Newer two-car garage and MAC-improved windows. Full list of updates in supplements.
Location
State MN
County Hennepin
Zoning Residential-Single Family
Rooms
Basement Block, Egress Window(s), Finished, Walkout
Dining Room Breakfast Area, Separate/Formal Dining Room
Interior
Heating Boiler, Hot Water
Cooling Central Air
Fireplaces Number 2
Fireplaces Type Family Room, Gas, Living Room, Wood Burning
Fireplace Yes
Appliance Dishwasher, Disposal, Dryer, Gas Water Heater, Microwave, Range, Refrigerator, Stainless Steel Appliances, Washer
Exterior
Parking Features Detached, Concrete, Garage Door Opener
Garage Spaces 2.0
Fence Full, Privacy, Wood
Roof Type Age Over 8 Years
Building
Lot Description Public Transit (w/in 6 blks), Tree Coverage - Medium
Story Two
Foundation 1120
Sewer City Sewer/Connected
Water City Water/Connected
Level or Stories Two
Structure Type Stucco,Wood Siding
New Construction false
Schools
School District Minneapolis
Read Less Info
Want to know what your home might be worth? Contact us for a FREE valuation!

Our team is ready to help you sell your home for the highest possible price ASAP








