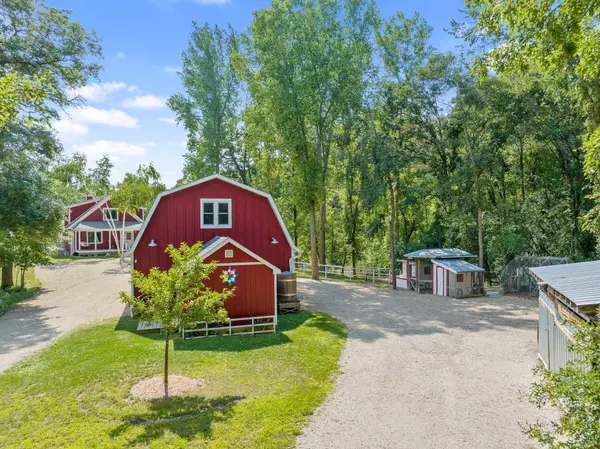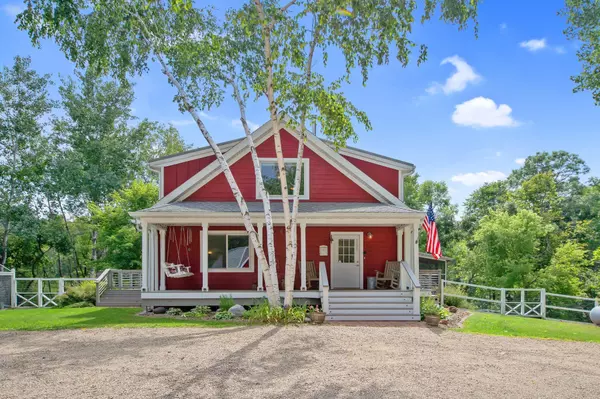$740,000
$739,900
For more information regarding the value of a property, please contact us for a free consultation.
3 Beds
3 Baths
2,609 SqFt
SOLD DATE : 09/28/2023
Key Details
Sold Price $740,000
Property Type Single Family Home
Sub Type Single Family Residence
Listing Status Sold
Purchase Type For Sale
Square Footage 2,609 sqft
Price per Sqft $283
MLS Listing ID 6424707
Sold Date 09/28/23
Bedrooms 3
Full Baths 2
Half Baths 1
Year Built 1986
Annual Tax Amount $6,586
Tax Year 2023
Contingent None
Lot Size 10.530 Acres
Acres 10.53
Lot Dimensions irregular
Property Description
Set back amongst the trees on 10 gorgeous acres close to downtown Hudson and Stillwater, your very own private sanctuary awaits. This distinctive home has been thoughtfully remodeled with tasteful updates from top to bottom over the years. Outside, it's easy to take full advantage of the surrounding beauty with so many fun spaces to enjoy on the property. The ultimate in-ground floating saltwater pool is a perfect spot to lounge and cool off on hot summer days while the screened-in porch and charming gazebo offer spots to enjoy the outdoors protected from the elements. Delight in your morning cup of coffee or evening glass of wine as you take in the views from the amazing 3-sided wrap around deck. Lovely details of character fill the entire property from the matching red buildings and drive through garage with an upper loft/workshop to the well-kept chicken coop and professional landscaping with boulder wall accents. Don't miss out on this opportunity to absolutely love where you live!
Location
State WI
County St. Croix
Zoning Residential-Single Family
Rooms
Basement Full
Dining Room Informal Dining Room
Interior
Heating Forced Air
Cooling Central Air
Fireplaces Number 1
Fireplaces Type Family Room, Wood Burning
Fireplace Yes
Appliance Dishwasher, Dryer, Microwave, Range, Refrigerator, Washer, Water Softener Owned
Exterior
Parking Features Detached, Garage Door Opener, Heated Garage
Garage Spaces 3.0
Fence Wire, Wood
Pool Below Ground, Heated
Roof Type Asphalt,Metal
Building
Lot Description Irregular Lot, Tree Coverage - Medium
Story Two
Foundation 1036
Sewer Private Sewer
Water Well
Level or Stories Two
Structure Type Engineered Wood,Fiber Board
New Construction false
Schools
School District Hudson
Read Less Info
Want to know what your home might be worth? Contact us for a FREE valuation!

Our team is ready to help you sell your home for the highest possible price ASAP







