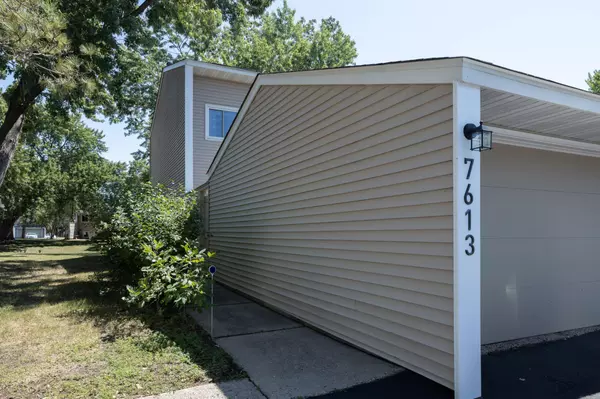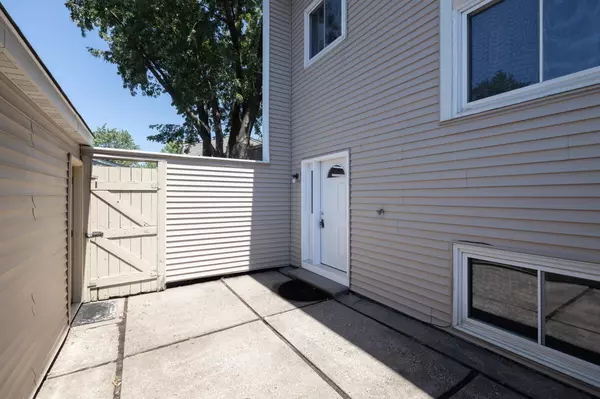$235,000
$224,000
4.9%For more information regarding the value of a property, please contact us for a free consultation.
3 Beds
2 Baths
1,200 SqFt
SOLD DATE : 09/14/2023
Key Details
Sold Price $235,000
Property Type Townhouse
Sub Type Townhouse Side x Side
Listing Status Sold
Purchase Type For Sale
Square Footage 1,200 sqft
Price per Sqft $195
Subdivision Green Leaf Iv
MLS Listing ID 6409441
Sold Date 09/14/23
Bedrooms 3
Full Baths 2
HOA Fees $170/mo
Year Built 1974
Annual Tax Amount $2,512
Tax Year 2023
Contingent None
Lot Dimensions 21X77X21X77
Property Description
Great opportunity, Two Story Townhome with 3 Bedrooms, and large 2 car garage, patio in private courtyard and large grassy backyard space! Roof & Siding have been replaced by the HOA. Rentals permitted. Large living room, separate dining space, galley kitchen plus lots of storage on main level. Upper level has 3 bedrooms, extra closet space and full bath. Lower level has huge family room (currently no carpeting), laundry room and additional full bath. Easy to finish this for more square footage and equity. Updates include new front door and sidelight window, plus newer vinyl windows throughout and white vinyl sliding glass door. All appliances included. HOA representative told us there are NO Rental Restrictions and NO Pet Restrictions. Low association costs, desirable #196 Schools! Uptown feel with shopping, restaurants and services within walking distance. Easy access to transit center and rapid bus line. See this one soon.
Location
State MN
County Dakota
Zoning Residential-Single Family
Rooms
Basement Daylight/Lookout Windows, Full, Partially Finished
Dining Room Eat In Kitchen
Interior
Heating Forced Air
Cooling Central Air
Fireplace No
Appliance Dishwasher, Disposal, Dryer, Exhaust Fan, Range, Refrigerator, Washer
Exterior
Parking Features Detached, Garage Door Opener
Garage Spaces 2.0
Roof Type Asphalt
Building
Lot Description Tree Coverage - Medium
Story Three Level Split
Foundation 600
Sewer City Sewer/Connected
Water City Water/Connected
Level or Stories Three Level Split
Structure Type Vinyl Siding
New Construction false
Schools
School District Rosemount-Apple Valley-Eagan
Others
HOA Fee Include Lawn Care,Maintenance Grounds,Trash,Snow Removal
Restrictions Pets - Cats Allowed,Pets - Dogs Allowed,Rental Restrictions May Apply
Read Less Info
Want to know what your home might be worth? Contact us for a FREE valuation!

Our team is ready to help you sell your home for the highest possible price ASAP







