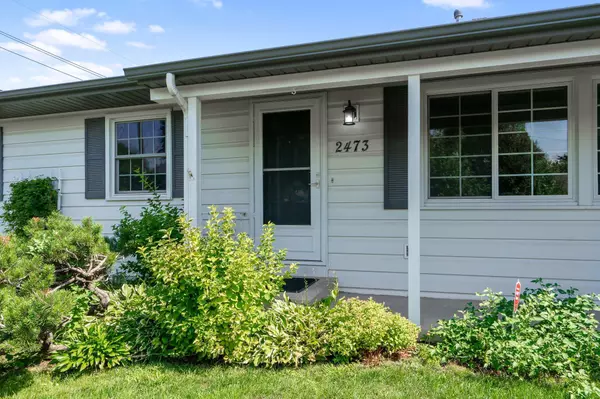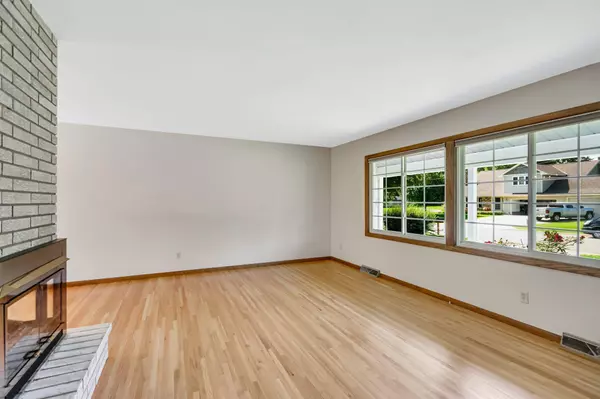$351,300
$320,000
9.8%For more information regarding the value of a property, please contact us for a free consultation.
3 Beds
2 Baths
1,104 SqFt
SOLD DATE : 09/08/2023
Key Details
Sold Price $351,300
Property Type Single Family Home
Sub Type Single Family Residence
Listing Status Sold
Purchase Type For Sale
Square Footage 1,104 sqft
Price per Sqft $318
Subdivision St Anthony Plaza
MLS Listing ID 6414843
Sold Date 09/08/23
Bedrooms 3
Full Baths 1
Half Baths 1
Year Built 1966
Annual Tax Amount $3,642
Tax Year 2023
Contingent None
Lot Size 0.270 Acres
Acres 0.27
Lot Dimensions 90x130
Property Description
Multiple offers received – Highest and Best offers are due by end of today, August 12th.Seller will review all offers tomorrow, August 13th at noon.
This charming, starter home has been meticulously maintained and resides on a beautifully landscaped yard adjoining Sandcastle Park. The rear screened porch and large composite deck give you plenty of spaces to enjoy the great outdoors. The home features 3 bedrooms on main floor, 2 main floor bathrooms, including updated full bath, 2-sided fireplace, fresh paint & gleaming hardwood floors. The unfinished lower level is just waiting for you to create your own family room, game room or whatever your heart desires (refrigerator & work bench stay). The 2-car garage and concrete driveway complete the package. Improvements include Full Bathroom Update - 2023, Furnace - 2022, Roof - 2015, Pella Windows 2010, Steel Siding 2007.
Location
State MN
County Ramsey
Zoning Residential-Single Family
Rooms
Basement Block, Drain Tiled, Full, Sump Pump, Unfinished
Dining Room Informal Dining Room
Interior
Heating Forced Air
Cooling Central Air
Fireplaces Number 1
Fireplaces Type Two Sided, Electric, Primary Bedroom
Fireplace Yes
Appliance Dishwasher, Disposal, Dryer, Exhaust Fan, Gas Water Heater, Microwave, Range, Refrigerator
Exterior
Parking Features Attached Garage, Concrete, Garage Door Opener, No Int Access to Dwelling
Garage Spaces 2.0
Fence Chain Link, Composite, Wood
Roof Type Age Over 8 Years
Building
Lot Description Irregular Lot, Tree Coverage - Medium
Story One
Foundation 1104
Sewer City Sewer/Connected
Water City Water/Connected
Level or Stories One
Structure Type Steel Siding
New Construction false
Schools
School District Mounds View
Read Less Info
Want to know what your home might be worth? Contact us for a FREE valuation!

Our team is ready to help you sell your home for the highest possible price ASAP







