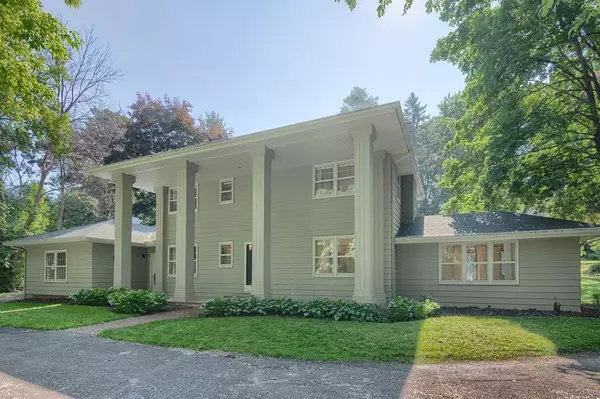$615,000
$624,900
1.6%For more information regarding the value of a property, please contact us for a free consultation.
3 Beds
3 Baths
3,081 SqFt
SOLD DATE : 08/29/2023
Key Details
Sold Price $615,000
Property Type Single Family Home
Sub Type Single Family Residence
Listing Status Sold
Purchase Type For Sale
Square Footage 3,081 sqft
Price per Sqft $199
Subdivision Zehnder Acres
MLS Listing ID 6400098
Sold Date 08/29/23
Bedrooms 3
Full Baths 1
Half Baths 1
Three Quarter Bath 1
Year Built 1959
Annual Tax Amount $4,356
Tax Year 2022
Contingent None
Lot Size 1.000 Acres
Acres 1.0
Lot Dimensions 185x214x200x214
Property Description
Welcome to your own private one-acre oasis with mature trees, gorgeous in-ground pool, and beautiful landscaping located in one of Eagan's most desirable locations! Enter down the private circular driveway leading past the pool and pool house up to the impressive front entryway of this great two-story midcentury home. The main floor is expansive with lots of natural sunlight and features a large kitchen with stainless steel appliances overlooking the patio with hot tub, pool, and pool house! The main floor also boasts a large living room with brick fireplace, family room with fireplace and wood beams, office/main floor bedroom and a laundry room. Upstairs are three large bedrooms, full ceramic bath and a great owner ensuite featuring all new ceramic bath! The lower level features a large family room with a fireplace, a great exercise room and tons of storage. Newer furnace and A/C! Don't miss out on this opportunity to own this exceptional home!!!
Location
State MN
County Dakota
Zoning Residential-Single Family
Rooms
Basement Block, Drain Tiled, Finished, Full, Sump Pump
Dining Room Breakfast Area, Informal Dining Room, Kitchen/Dining Room, Separate/Formal Dining Room
Interior
Heating Forced Air
Cooling Central Air
Fireplaces Number 3
Fireplaces Type Two Sided, Amusement Room, Gas, Living Room
Fireplace Yes
Appliance Dishwasher, Disposal, Humidifier, Microwave, Range, Refrigerator, Wall Oven, Water Softener Owned
Exterior
Parking Features Attached Garage, Detached, Asphalt
Garage Spaces 3.0
Fence Other, Partial
Pool Below Ground, Heated, Outdoor Pool
Roof Type Age Over 8 Years
Building
Lot Description Tree Coverage - Heavy
Story Two
Foundation 1540
Sewer City Sewer/Connected
Water City Water/Connected
Level or Stories Two
Structure Type Metal Siding
New Construction false
Schools
School District West St. Paul-Mendota Hts.-Eagan
Read Less Info
Want to know what your home might be worth? Contact us for a FREE valuation!

Our team is ready to help you sell your home for the highest possible price ASAP







