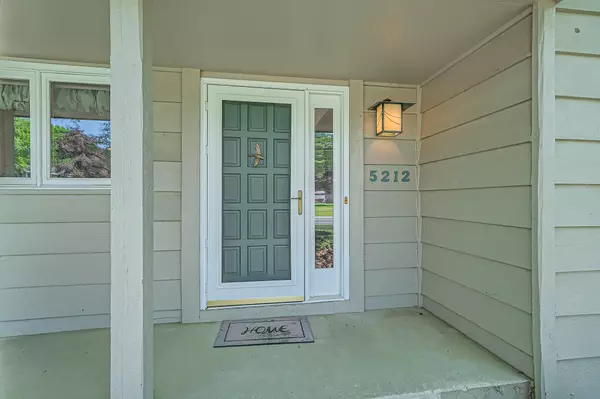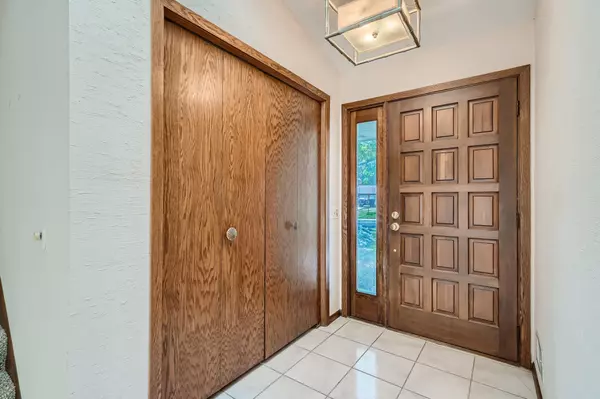$416,000
$415,000
0.2%For more information regarding the value of a property, please contact us for a free consultation.
3 Beds
3 Baths
2,981 SqFt
SOLD DATE : 08/11/2023
Key Details
Sold Price $416,000
Property Type Single Family Home
Sub Type Single Family Residence
Listing Status Sold
Purchase Type For Sale
Square Footage 2,981 sqft
Price per Sqft $139
Subdivision Rezac Will 09Th Add
MLS Listing ID 6401292
Sold Date 08/11/23
Bedrooms 3
Full Baths 1
Half Baths 1
Three Quarter Bath 1
Year Built 1979
Annual Tax Amount $4,412
Tax Year 2022
Contingent None
Lot Size 0.290 Acres
Acres 0.29
Lot Dimensions 83 x 169 x 88 x 134
Property Description
Welcome to this wonderful West Bloomington home! This 3-level split home boasts an open main floor featuring a delightful dining room, living room, and sunroom that fills the space with natural light. Upstairs, you'll find 3 bedrooms and a full bath off the hall. The primary bedroom is complete, with a 3/4 bath, double closets, and a sliding door to the balcony. The lower level offers a spacious family room with a cozy fireplace and wet bar, perfect for relaxation and entertainment. You'll appreciate the newer carpeting & updated bathroom, and the walkout sliding door to the back patio. The finished laundry room provides plenty of cabinets for additional storage. Step outside to enjoy the nice large deck overlooking the beautifully-landscaped, fenced-in yard and patio. This home also features an attached 2-car garage with a new concrete floor & front sidewalk. With some additional updating, this quality home could be transformed into your dream home. Don't miss out on this opportunity!
Location
State MN
County Hennepin
Zoning Residential-Single Family
Rooms
Basement Finished
Dining Room Eat In Kitchen, Separate/Formal Dining Room
Interior
Heating Forced Air
Cooling Central Air
Fireplaces Number 1
Fireplaces Type Family Room
Fireplace Yes
Appliance Dishwasher, Dryer, Microwave, Range, Refrigerator, Washer
Exterior
Parking Features Attached Garage
Garage Spaces 2.0
Roof Type Asphalt
Building
Story Three Level Split
Foundation 1438
Sewer City Sewer/Connected
Water City Water/Connected
Level or Stories Three Level Split
Structure Type Wood Siding
New Construction false
Schools
School District Bloomington
Read Less Info
Want to know what your home might be worth? Contact us for a FREE valuation!

Our team is ready to help you sell your home for the highest possible price ASAP








