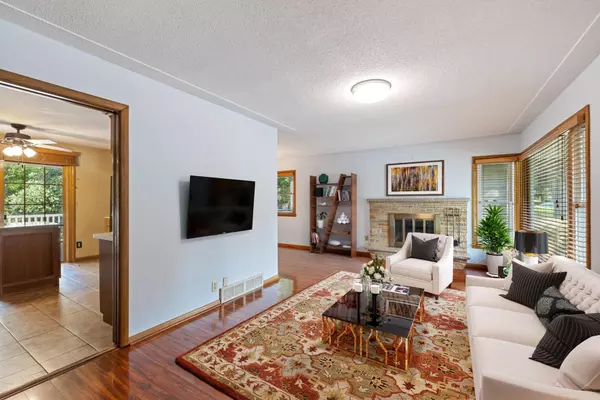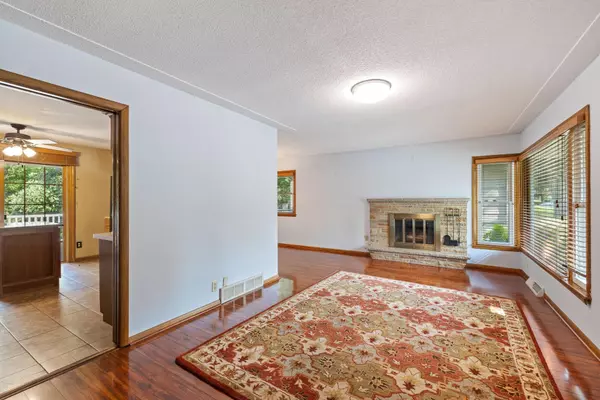$375,000
$384,900
2.6%For more information regarding the value of a property, please contact us for a free consultation.
4 Beds
2 Baths
2,099 SqFt
SOLD DATE : 08/15/2023
Key Details
Sold Price $375,000
Property Type Single Family Home
Sub Type Single Family Residence
Listing Status Sold
Purchase Type For Sale
Square Footage 2,099 sqft
Price per Sqft $178
Subdivision Lakeview Highlands 2Nd Add
MLS Listing ID 6390960
Sold Date 08/15/23
Bedrooms 4
Full Baths 1
Three Quarter Bath 1
Year Built 1958
Annual Tax Amount $3,996
Tax Year 2023
Contingent None
Lot Size 0.290 Acres
Acres 0.29
Lot Dimensions 75x178
Property Description
Open Sun 1-3! Enjoy this beautiful West Bloomington split-level 4 bed, 2 bath house where you’ll have the best of both worlds: serenity and convenience. Nestled on a quiet, tree-lined street with a huge fully-fenced backyard where the large multi-level maintenance-free deck gives you a wonderful view of a pond bustling with mallards, songbirds, and sunning turtles. Yet you are just a few blocks from shops, restaurants, grocery stores, trails, playgrounds and both 494 and 35W ramps for a stress-free commute.
This home boasts 2 wood burning fireplaces, newly finished hardwood floors, new carpet upstairs, freshly painted walls, a NEW insulated garage door and tons of storage including 2 linen closets, a sizeable well-room, 2 coat closets and a large walk-in cedar wood closet. 3 bedrooms and a full bathroom are located on the upper level, while the 4th bedroom and a ¾ bathroom are on the lower.
The spacious kitchen has ample storage lots of light! Don't miss this wonderful opportunity!
Location
State MN
County Hennepin
Zoning Residential-Multi-Family
Rooms
Basement Block, Finished
Dining Room Separate/Formal Dining Room
Interior
Heating Forced Air
Cooling Central Air
Fireplaces Number 2
Fireplaces Type Family Room, Living Room, Wood Burning
Fireplace Yes
Appliance Cooktop, Dishwasher, Disposal, Dryer, Exhaust Fan, Microwave, Refrigerator, Wall Oven, Washer
Exterior
Parking Features Attached Garage, Concrete, Garage Door Opener, Tuckunder Garage
Garage Spaces 2.0
Fence Chain Link, Full
Pool None
Waterfront Description Pond
Roof Type Asphalt
Building
Story Four or More Level Split
Foundation 1233
Sewer City Sewer/Connected
Water City Water/Connected
Level or Stories Four or More Level Split
Structure Type Brick/Stone,Wood Siding
New Construction false
Schools
School District Bloomington
Read Less Info
Want to know what your home might be worth? Contact us for a FREE valuation!

Our team is ready to help you sell your home for the highest possible price ASAP








