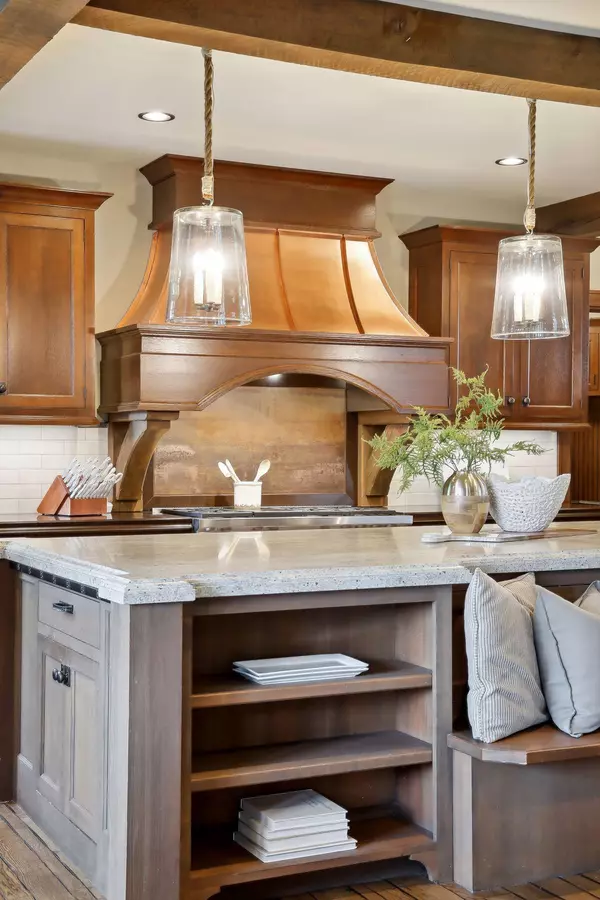$1,650,000
$1,650,000
For more information regarding the value of a property, please contact us for a free consultation.
4 Beds
5 Baths
6,230 SqFt
SOLD DATE : 08/03/2023
Key Details
Sold Price $1,650,000
Property Type Single Family Home
Sub Type Single Family Residence
Listing Status Sold
Purchase Type For Sale
Square Footage 6,230 sqft
Price per Sqft $264
MLS Listing ID 6377035
Sold Date 08/03/23
Bedrooms 4
Full Baths 2
Half Baths 2
Three Quarter Bath 1
HOA Fees $70/qua
Year Built 2008
Annual Tax Amount $17,164
Tax Year 2022
Contingent None
Lot Size 1.420 Acres
Acres 1.42
Lot Dimensions 250x289x163x226
Property Description
Breathtaking custom built 2 story w/luxurious finishes throughout. Stunning Architecture details including coffered ceilings, wood beams, iron rail, hand scraped wood firs & stone fp"s. Gourmet kitchens bright & open/granite, Cambria & marble counters, 12' center island, farmhouse sink & SS appliances, custom range wood, wetter/coffee bars/sink & custom cabinetry. Hearth Rm off kitchen w/built-ins w-access to large maintenance free deck. Main fir office/cherry built-ins & ceiling, screen porch w/HZ screens, gas stone fp. Mud room w/custom lockers, builtin deck, main fl laundry & stairs to Guest Suite over garage. Guest suite includes bdr, full bath, kitchen & LR. Upper fl includes the owners suite w/gas fp & vaulted sitting rm, spa bath w/soaking tub, dual vanities, WI CT Shower, expansive WI closet with built-ins & separate cedar closet. Plus 2 bdrs w/jack & jill bath. LL is partially finished/stone fp, wet bar roughed in. There is room to finish 2 more bedrooms & 2 baths.
Location
State MN
County Ramsey
Zoning Residential-Single Family
Rooms
Family Room Club House, Play Area
Basement Drain Tiled, Drainage System, Concrete, Partially Finished, Storage Space, Sump Pump, Walkout
Dining Room Breakfast Area, Eat In Kitchen, Kitchen/Dining Room
Interior
Heating Forced Air, Fireplace(s), Radiant Floor
Cooling Central Air
Fireplaces Number 4
Fireplaces Type Two Sided, Amusement Room, Family Room, Gas, Living Room, Primary Bedroom, Other, Stone
Fireplace Yes
Appliance Air-To-Air Exchanger, Dishwasher, Disposal, Double Oven, Dryer, Electronic Air Filter, Exhaust Fan, Humidifier, Water Osmosis System, Microwave, Range, Refrigerator, Stainless Steel Appliances, Tankless Water Heater, Washer, Water Softener Owned, Wine Cooler
Exterior
Parking Features Attached Garage, Concrete, Floor Drain, Garage Door Opener, Heated Garage, Insulated Garage
Garage Spaces 3.0
Fence Partial, Vinyl
Pool Shared
Waterfront Description Pond
Roof Type Age Over 8 Years,Asphalt
Building
Lot Description Irregular Lot, Tree Coverage - Light
Story Two
Foundation 3715
Sewer City Sewer/Connected
Water City Water/Connected
Level or Stories Two
Structure Type Brick/Stone,Fiber Cement,Shake Siding
New Construction false
Schools
School District Mounds View
Others
HOA Fee Include Beach Access,Professional Mgmt,Recreation Facility,Shared Amenities
Restrictions Architecture Committee,Mandatory Owners Assoc,Other Covenants,Right of first Refusal
Read Less Info
Want to know what your home might be worth? Contact us for a FREE valuation!

Our team is ready to help you sell your home for the highest possible price ASAP







