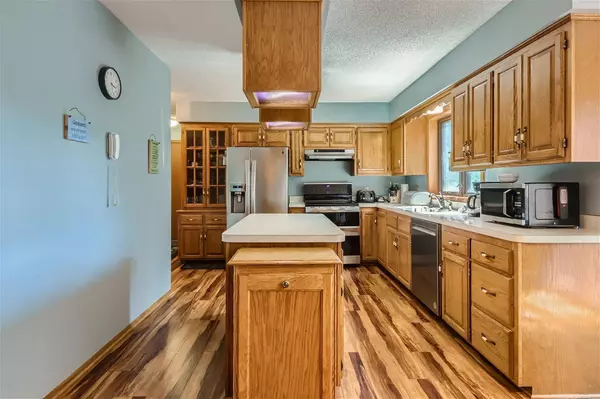$540,000
$519,900
3.9%For more information regarding the value of a property, please contact us for a free consultation.
4 Beds
3 Baths
2,842 SqFt
SOLD DATE : 08/03/2023
Key Details
Sold Price $540,000
Property Type Single Family Home
Sub Type Single Family Residence
Listing Status Sold
Purchase Type For Sale
Square Footage 2,842 sqft
Price per Sqft $190
Subdivision Royal Oak Estates Second, Addit
MLS Listing ID 6391965
Sold Date 08/03/23
Bedrooms 4
Full Baths 2
Half Baths 1
Year Built 1985
Annual Tax Amount $6,010
Tax Year 2022
Contingent None
Lot Size 0.410 Acres
Acres 0.41
Lot Dimensions 118.183.70.202
Property Sub-Type Single Family Residence
Property Description
Great location in the heart of Shoreview. First time this custom Kootenia built home has been offered. New roof (2019) and Andersen windows (2017). Stunning 4 season porch added overlooking the private .42 acre yard. Kitchen includes new dish washer, newer flooring, raised panel cabinets, center island and window looking into the wooded backyard. Cozy wood fireplace in main level family room w/ brick surround. 3 bedrooms on the upper level, including the primary suite with a private full bathroom, new tile surround, dual vanity and WI closet. 2nd bathroom upstairs also includes new tile surround and fresh paint. The lower level includes a 4th bedroom, walkout to a covered 10x8 patio and brand new carpet in the entire lower level (6/23). If you have toys and are looking for garage space, the main stall garage is 22 x 29 deep, 3rd stall is 13 x 32 deep! 1012 sq ft of garage space! Access out rear of garage to backyard. Formal doing room could easily be turned into main floor office.
Location
State MN
County Ramsey
Zoning Residential-Single Family
Rooms
Basement Drain Tiled, Finished, Full, Storage Space
Dining Room Kitchen/Dining Room, Separate/Formal Dining Room
Interior
Heating Forced Air
Cooling Central Air
Fireplaces Number 1
Fireplaces Type Wood Burning
Fireplace Yes
Appliance Dishwasher, Dryer, Exhaust Fan, Microwave, Range, Refrigerator, Washer, Water Softener Owned
Exterior
Parking Features Attached Garage, Concrete
Garage Spaces 3.0
Fence None
Pool None
Roof Type Age 8 Years or Less
Building
Lot Description Tree Coverage - Medium
Story Two
Foundation 1039
Sewer City Sewer/Connected
Water City Water/Connected
Level or Stories Two
Structure Type Brick/Stone,Cedar,Fiber Board
New Construction false
Schools
School District Mounds View
Read Less Info
Want to know what your home might be worth? Contact us for a FREE valuation!

Our team is ready to help you sell your home for the highest possible price ASAP







