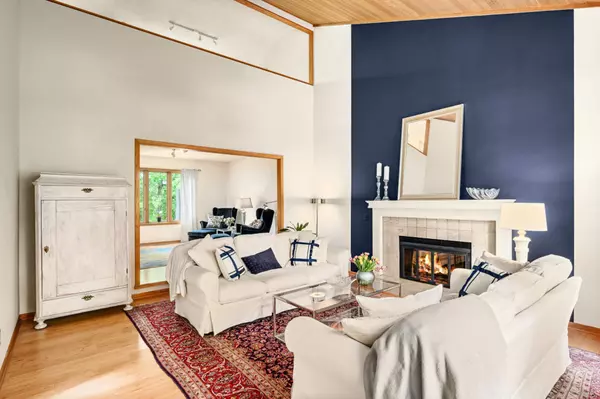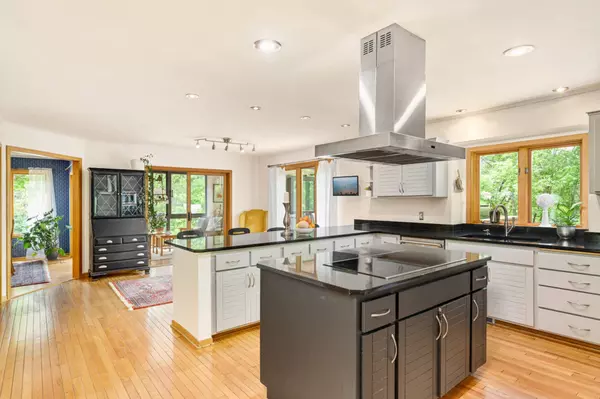$680,000
$650,000
4.6%For more information regarding the value of a property, please contact us for a free consultation.
4 Beds
4 Baths
3,655 SqFt
SOLD DATE : 07/14/2023
Key Details
Sold Price $680,000
Property Type Single Family Home
Sub Type Single Family Residence
Listing Status Sold
Purchase Type For Sale
Square Footage 3,655 sqft
Price per Sqft $186
Subdivision Wang & Dewitts Add
MLS Listing ID 6345816
Sold Date 07/14/23
Bedrooms 4
Full Baths 2
Half Baths 1
Three Quarter Bath 1
Year Built 1984
Annual Tax Amount $8,023
Tax Year 2023
Contingent None
Lot Size 0.400 Acres
Acres 0.4
Lot Dimensions 84x148x145x153
Property Description
This stunning contemporary surrounded by mature trees on the desired no-outlet Telegraph Rd provides an amazing home! With vaulted ceilings, skylights, decks and patio, and recent kitchen renovation, this home impresses from the moment you walk in the door with a unique design that is warm and inviting, while spacious and renovated. Natural light beams through South and West facing windows and skylights, along with vaulted ceilings for a bright and open feel throughout. The hardwood flooring throughout main floor, with sprawling granite counters and center-island kitchen, and a wall of windows for beautiful evenings and picturesque sunsets from the patio and porch. The upper level includes three bedrooms and a Loft that could easily be converted to a 4th bedroom up. The Walkout lower includes two huge storage rooms, and brick patio. Located by Bush Lake, Hyland Lake and Park Reserve trails, and Normandale Lake, this home offers a package that is tough to beat. Enjoy!
Location
State MN
County Hennepin
Zoning Residential-Single Family
Rooms
Basement Block, Daylight/Lookout Windows, Egress Window(s), Finished, Full, Walkout
Dining Room Breakfast Bar, Eat In Kitchen, Kitchen/Dining Room, Separate/Formal Dining Room
Interior
Heating Forced Air
Cooling Central Air
Fireplaces Number 1
Fireplaces Type Brick, Living Room, Wood Burning
Fireplace Yes
Appliance Cooktop, Dishwasher, Dryer, Exhaust Fan, Freezer, Gas Water Heater, Microwave, Refrigerator, Stainless Steel Appliances, Wall Oven, Washer
Exterior
Parking Features Attached Garage, Concrete, Garage Door Opener
Garage Spaces 2.0
Roof Type Shake,Pitched,Wood
Building
Lot Description Tree Coverage - Medium, Underground Utilities
Story Two
Foundation 1443
Sewer City Sewer/Connected
Water City Water/Connected
Level or Stories Two
Structure Type Brick Veneer,Cedar
New Construction false
Schools
School District Bloomington
Read Less Info
Want to know what your home might be worth? Contact us for a FREE valuation!

Our team is ready to help you sell your home for the highest possible price ASAP








