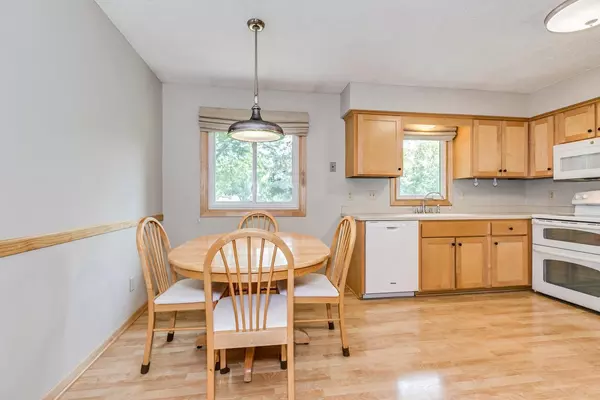$510,000
$515,000
1.0%For more information regarding the value of a property, please contact us for a free consultation.
4 Beds
4 Baths
2,840 SqFt
SOLD DATE : 07/14/2023
Key Details
Sold Price $510,000
Property Type Single Family Home
Sub Type Single Family Residence
Listing Status Sold
Purchase Type For Sale
Square Footage 2,840 sqft
Price per Sqft $179
Subdivision Nursery Hill
MLS Listing ID 6360977
Sold Date 07/14/23
Bedrooms 4
Full Baths 1
Half Baths 1
Three Quarter Bath 2
Year Built 1975
Annual Tax Amount $5,558
Tax Year 2023
Contingent None
Lot Size 0.340 Acres
Acres 0.34
Lot Dimensions 137x109
Property Description
Beautiful home in highly-desired Arden Hills neighborhood. Sunny kitchen with eating area as well as formal dining Large living room, generous office, family room with fireplace and powder room all on main floors. Three bedrooms upstairs along with full bath and ensuite with private three-quarter bath.
Walkout lower level provides amusement room, another three quarter-bath and two additional flex rooms (yoga studio, craft room, play room, use your imagination!). Lower level could also make an excellent in-law suite.
Lower level also offers ENORMOUS storage area!
Gorgeous yard with sunny deck for entertaining and frolic, excellence of Mounds View Schools!
Come see this beauty today!
Location
State MN
County Ramsey
Zoning Residential-Single Family
Rooms
Basement Block, Daylight/Lookout Windows, Finished, Full, Walkout
Dining Room Eat In Kitchen, Separate/Formal Dining Room
Interior
Heating Baseboard, Forced Air
Cooling Central Air
Fireplaces Number 1
Fireplaces Type Brick, Family Room, Wood Burning
Fireplace Yes
Appliance Dishwasher, Disposal, Dryer, Electronic Air Filter, Exhaust Fan, Humidifier, Gas Water Heater, Microwave, Range, Refrigerator, Washer
Exterior
Parking Features Attached Garage, Concrete, Garage Door Opener
Garage Spaces 2.0
Fence None
Pool None
Roof Type Asphalt,Pitched
Building
Lot Description Public Transit (w/in 6 blks), Tree Coverage - Medium, Underground Utilities
Story Four or More Level Split
Foundation 1274
Sewer City Sewer/Connected
Water City Water/Connected
Level or Stories Four or More Level Split
Structure Type Vinyl Siding
New Construction false
Schools
School District Mounds View
Read Less Info
Want to know what your home might be worth? Contact us for a FREE valuation!

Our team is ready to help you sell your home for the highest possible price ASAP







