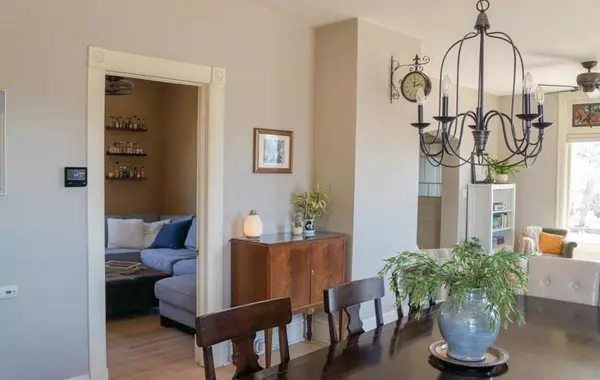$469,300
$475,000
1.2%For more information regarding the value of a property, please contact us for a free consultation.
5 Beds
4 Baths
2,328 SqFt
SOLD DATE : 06/15/2023
Key Details
Sold Price $469,300
Property Type Single Family Home
Sub Type Single Family Residence
Listing Status Sold
Purchase Type For Sale
Square Footage 2,328 sqft
Price per Sqft $201
Subdivision Lester Park 1St Div Duluth
MLS Listing ID 6361656
Sold Date 06/15/23
Bedrooms 5
Full Baths 1
Half Baths 1
Three Quarter Bath 2
Year Built 1899
Annual Tax Amount $3,989
Tax Year 2023
Contingent None
Lot Size 6,969 Sqft
Acres 0.16
Lot Dimensions 50 x 140
Property Description
Welcome to this Turn of the Century beauty. Old charm meets modern updates. Throughout the main level old hardwood floors were replaced with new maple hardwood. Bathrooms were all updated along with a new Master created! Recessed lighting was added to the main floor, 9-foot ceilings and also the Master bedroom. Double staircases create a nice flow, and home has a lot of natural light. New electrical throughout replaced all knob and tube, and plumbing was replaced with pex. New furnace and AC were installed in 2020. New Architect shingles replaced the old. Stainless appliances and granite tops were added along with new flooring. The main floor bedroom has a sweet little office tucked in the closet. Outside has been beautifully landscaped with perennials, a privacy fence was added creating a cozy hot-tub area plus a large brick patio for entertaining. A view of Lake Superior is an added bonus not to mention walking distance to Lester Park, Brighton Beach and the Lakewalk.
Location
State MN
County St. Louis
Zoning Residential-Single Family
Rooms
Basement Full, Slab, Stone/Rock
Dining Room Eat In Kitchen, Separate/Formal Dining Room
Interior
Heating Forced Air
Cooling Central Air
Fireplace No
Appliance Cooktop, Dishwasher, Dryer, Exhaust Fan, Microwave, Refrigerator, Washer
Exterior
Parking Features Detached, Gravel
Garage Spaces 2.0
Fence Partial
Roof Type Asphalt
Building
Lot Description Corner Lot
Story Two
Foundation 2096
Sewer City Sewer/Connected, City Sewer - In Street
Water City Water/Connected, City Water - In Street
Level or Stories Two
Structure Type Metal Siding
New Construction false
Schools
School District Duluth
Read Less Info
Want to know what your home might be worth? Contact us for a FREE valuation!

Our team is ready to help you sell your home for the highest possible price ASAP







