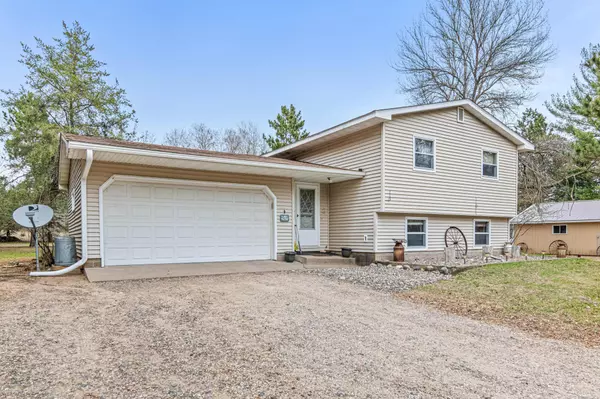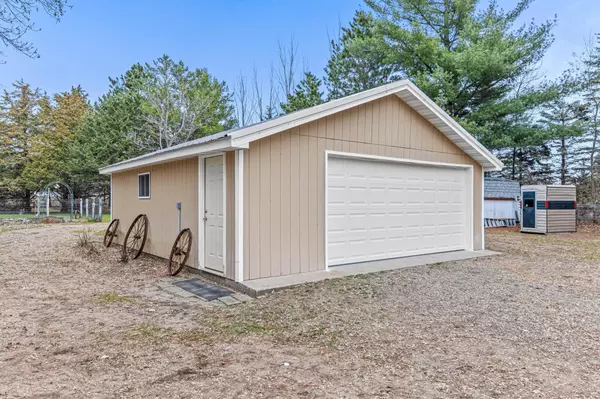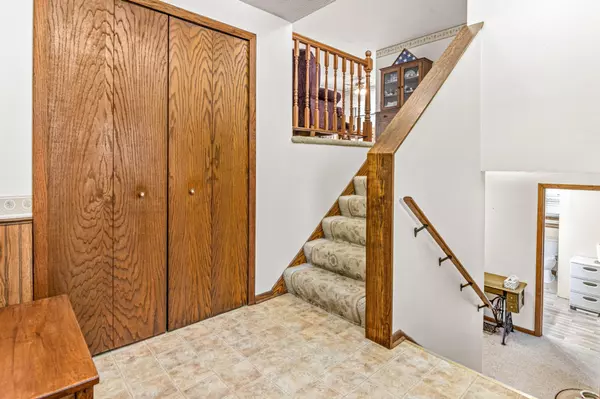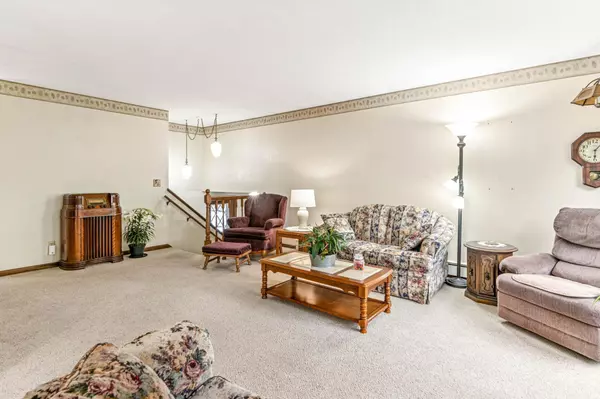$315,000
$315,000
For more information regarding the value of a property, please contact us for a free consultation.
3 Beds
2 Baths
1,764 SqFt
SOLD DATE : 06/05/2023
Key Details
Sold Price $315,000
Property Type Single Family Home
Sub Type Single Family Residence
Listing Status Sold
Purchase Type For Sale
Square Footage 1,764 sqft
Price per Sqft $178
MLS Listing ID 6360353
Sold Date 06/05/23
Bedrooms 3
Full Baths 1
Three Quarter Bath 1
Year Built 1972
Annual Tax Amount $3,304
Tax Year 2022
Contingent None
Lot Size 1.320 Acres
Acres 1.32
Lot Dimensions 57449
Property Description
Do not miss this beautiful property! 3 bed, 2 bath, 4 car garage sits on over 1 wooded acre. Home has been well cared for and offers plenty of character. Tons of natural light in living room, kitchen, and bedrooms! Lower level has a large 3rd bedroom and great family room space. Don't miss the newly renovated bathroom! The land is stunning! Enjoy watching deer, birds, and other animals from the new cedar deck. Gardens with wiring already in place and lovely landscaping around entire home. Use the additional 2 car garage outbuilding to store all your toys, lawn equipment, or a workshop. Outbuilding has newer steel roof, brand new Mastercraft garage door, and insulated. Septic is new (installed in Oct. 2022) and compliant. Be sure to check out the storage room at the back of the attached garage. Front concrete apron and step are being listed/repaired the first week in May. This home and property has it all!
Location
State MN
County Sherburne
Zoning Residential-Single Family
Rooms
Basement Daylight/Lookout Windows, Egress Window(s), Finished, Full, Storage/Locker, Storage Space
Dining Room Kitchen/Dining Room
Interior
Heating Boiler
Cooling Wall Unit(s)
Fireplace No
Appliance Cooktop, Dishwasher, Dryer, Fuel Tank - Rented, Gas Water Heater, Microwave, Range, Refrigerator, Washer
Exterior
Parking Features Attached Garage, Detached, Gravel, Shared Driveway, Insulated Garage, Multiple Garages
Garage Spaces 4.0
Fence None
Pool None
Roof Type Age Over 8 Years,Asphalt
Building
Lot Description Tree Coverage - Heavy
Story Split Entry (Bi-Level)
Foundation 816
Sewer Septic System Compliant - Yes
Water Well
Level or Stories Split Entry (Bi-Level)
Structure Type Vinyl Siding
New Construction false
Schools
School District Elk River
Read Less Info
Want to know what your home might be worth? Contact us for a FREE valuation!

Our team is ready to help you sell your home for the highest possible price ASAP







