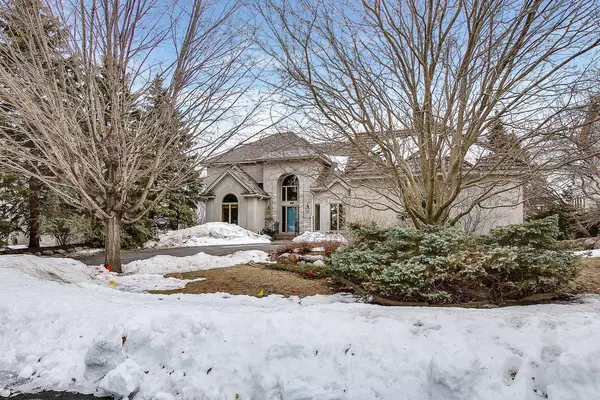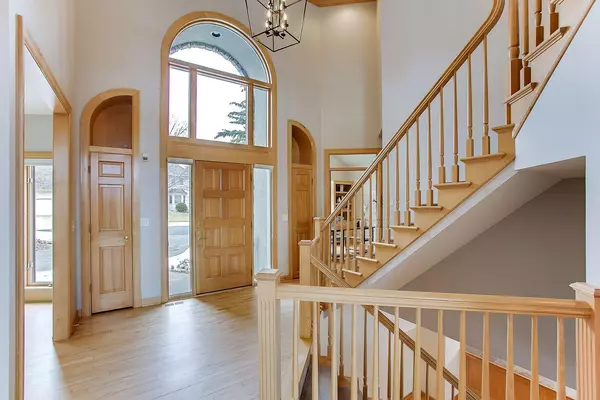$750,000
$875,000
14.3%For more information regarding the value of a property, please contact us for a free consultation.
4 Beds
4 Baths
5,512 SqFt
SOLD DATE : 06/08/2023
Key Details
Sold Price $750,000
Property Type Single Family Home
Sub Type Single Family Residence
Listing Status Sold
Purchase Type For Sale
Square Footage 5,512 sqft
Price per Sqft $136
Subdivision Kenmare Shores
MLS Listing ID 6330492
Sold Date 06/08/23
Bedrooms 4
Full Baths 2
Half Baths 2
HOA Fees $33/ann
Year Built 1995
Annual Tax Amount $10,075
Tax Year 2023
Contingent None
Lot Size 0.480 Acres
Acres 0.48
Lot Dimensions 80 x 272 x 86 x 242
Property Description
Fabulous one-level living on the bluffs overlooking the Minnesota River Valley in prestigious Kenmare Shores! Quality Lecy Construction Parade Model with wonderful natural light, open floor plan and deck perfect for entertaining. Great home for hosting parties, with a bar/dance floor on the lower level and a big open space on the main floor.
Main floor owner’s suite, office, laundry and half bath, plus three bedrooms and bath on the upper level. Spacious walkout lower level with second fireplace, bar, half bath, pool table and rare light-filled shop/studio. Custom built-ins throughout, tons of storage. Great home for aging in place on one level, with tons of space for family gatherings and room for visiting family to stay.
Peaceful neighborhood with magnificent oak trees in the back yard where you can see wildlife, including bald eagles flying overhead. Great location! Easy access to parks, highways and miles of trails. SEE SUPPLEMENTS, 'THINGS TO LOVE' - IMMERSIVE PHOTO TOUR
Location
State MN
County Hennepin
Zoning Residential-Single Family
Body of Water Minnesota River
Rooms
Basement Block, Daylight/Lookout Windows, Drain Tiled, Egress Window(s), Finished, Sump Pump, Walkout
Dining Room Breakfast Bar, Breakfast Area, Informal Dining Room, Separate/Formal Dining Room
Interior
Heating Forced Air
Cooling Central Air
Fireplaces Number 2
Fireplaces Type Family Room, Gas, Living Room
Fireplace Yes
Appliance Air-To-Air Exchanger, Cooktop, Dishwasher, Disposal, Double Oven, Dryer, Exhaust Fan, Freezer, Humidifier, Gas Water Heater, Indoor Grill, Microwave, Refrigerator, Stainless Steel Appliances, Wall Oven, Washer, Water Softener Owned
Exterior
Parking Features Attached Garage, Asphalt, Garage Door Opener, Insulated Garage
Garage Spaces 3.0
Pool None
Waterfront Description Other
Roof Type Shake,Age Over 8 Years
Building
Lot Description Tree Coverage - Medium
Story Two
Foundation 2189
Sewer City Sewer/Connected
Water City Water/Connected
Level or Stories Two
Structure Type Brick/Stone,Stucco,Wood Siding
New Construction false
Schools
School District Bloomington
Others
HOA Fee Include Other
Read Less Info
Want to know what your home might be worth? Contact us for a FREE valuation!

Our team is ready to help you sell your home for the highest possible price ASAP








