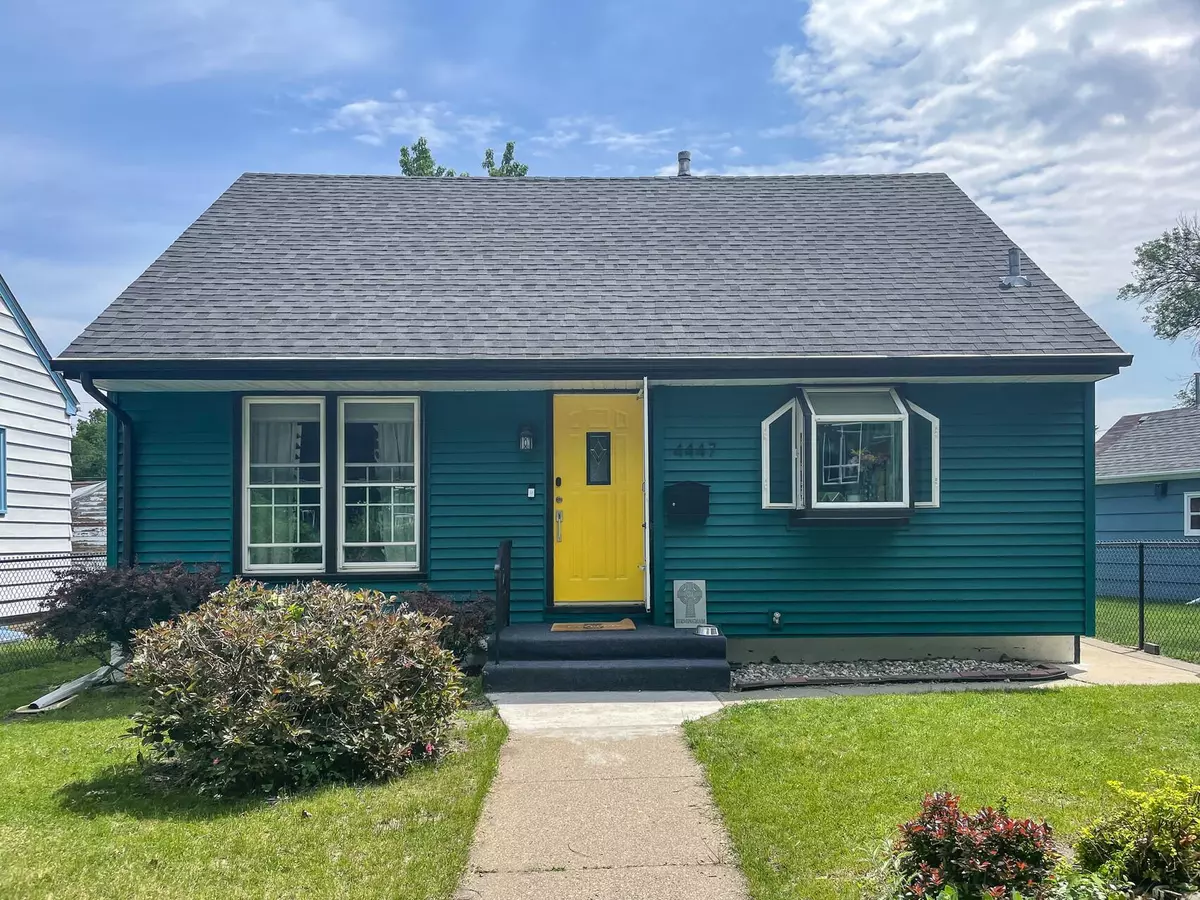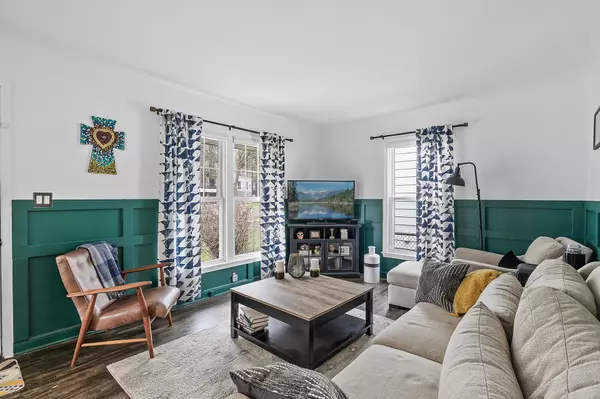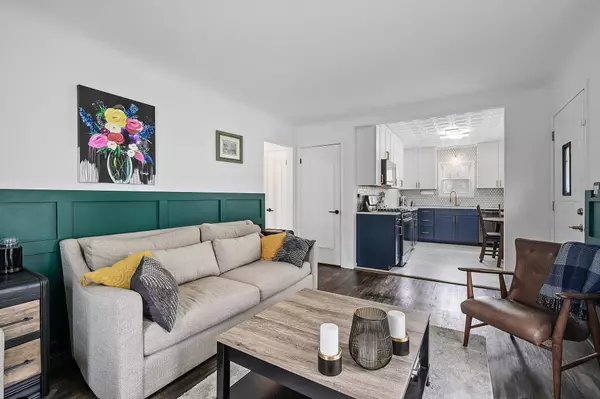$390,000
$385,000
1.3%For more information regarding the value of a property, please contact us for a free consultation.
4 Beds
2 Baths
1,616 SqFt
SOLD DATE : 05/16/2023
Key Details
Sold Price $390,000
Property Type Single Family Home
Sub Type Single Family Residence
Listing Status Sold
Purchase Type For Sale
Square Footage 1,616 sqft
Price per Sqft $241
Subdivision Hiawatha Sub
MLS Listing ID 6355682
Sold Date 05/16/23
Bedrooms 4
Full Baths 1
Three Quarter Bath 1
Year Built 1952
Annual Tax Amount $2,814
Tax Year 2023
Contingent None
Lot Size 6,534 Sqft
Acres 0.15
Lot Dimensions TBD
Property Description
Beautiful, updated four-bedroom home in the convenient Hiawatha neighborhood! Only available due to relocation! This well-maintained home has all the character and charm of a 1950s home, such as gorgeous coved ceilings and hardwood floors, but with many updates, such as a beautifully remodeled kitchen with new cabinets, quartz countertops, tile backsplash, and stainless steel appliances. The main floor features two bedrooms, updated full bathroom, and a lovely living room with new wainscoting. There is a spacious bedroom on the upper level with newer carpet, built-in drawers, and a recently added closet for extra storage. The lower level features a fourth bedroom that has private access to a 3/4 bath with walk-in shower. Newer washer and dryer. Newer air conditioning and water heater. Detached two car garage with additional paved parking on front and side of garage. All of this in a wonderful neighborhood close to parks, trails, restaurants, shopping, and light rail. Welcome Home!
Location
State MN
County Hennepin
Zoning Residential-Single Family
Rooms
Basement Block, Finished, Full
Dining Room Eat In Kitchen
Interior
Heating Forced Air
Cooling Central Air
Fireplace No
Appliance Dishwasher, Disposal, Dryer, Microwave, Range, Refrigerator, Washer
Exterior
Parking Features Detached, Asphalt, Garage Door Opener
Garage Spaces 2.0
Fence Chain Link, Full
Roof Type Age 8 Years or Less,Asphalt
Building
Lot Description Public Transit (w/in 6 blks), Tree Coverage - Light
Story One and One Half
Foundation 733
Sewer City Sewer/Connected
Water City Water/Connected
Level or Stories One and One Half
Structure Type Vinyl Siding
New Construction false
Schools
School District Minneapolis
Read Less Info
Want to know what your home might be worth? Contact us for a FREE valuation!

Our team is ready to help you sell your home for the highest possible price ASAP








