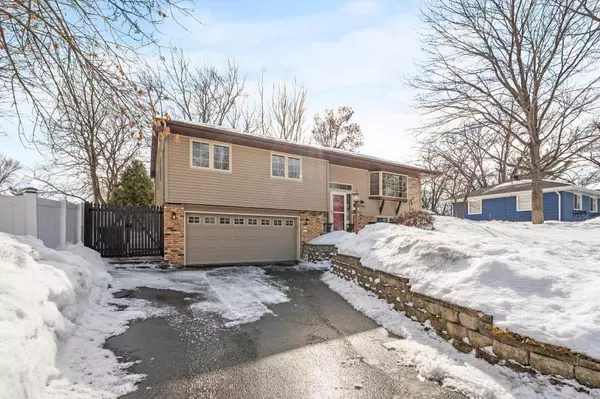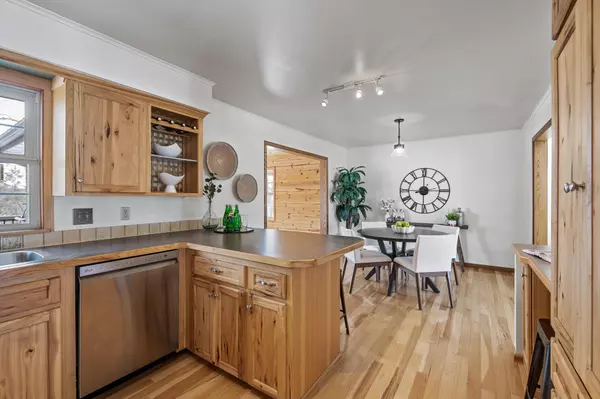$390,000
$370,000
5.4%For more information regarding the value of a property, please contact us for a free consultation.
3 Beds
3 Baths
1,911 SqFt
SOLD DATE : 04/14/2023
Key Details
Sold Price $390,000
Property Type Single Family Home
Sub Type Single Family Residence
Listing Status Sold
Purchase Type For Sale
Square Footage 1,911 sqft
Price per Sqft $204
Subdivision Foss Add
MLS Listing ID 6338053
Sold Date 04/14/23
Bedrooms 3
Full Baths 1
Half Baths 2
Year Built 1969
Annual Tax Amount $3,728
Tax Year 2022
Contingent None
Lot Size 8,712 Sqft
Acres 0.2
Lot Dimensions 75x116
Property Description
A home like this only comes around once in a great while. There's a lot to offer, starting with the view out the back.
Undeveloped lot (owned by neighbor) overlooks woods and wildlife. The four-seasons room offers a cabin-like
experience with woodstove and view of the wooded area. There's lots of windows for sun-filled days. 3 bedrooms on
the main floor and secondary bedrooms can be a great home-office for remote working. Unfinished BONUS room in
the lower level has been used as a wood-working shop, but it can be transformed into a new space. Other features:
Deck & Patio. The interior has been freshly painted and carpet shampooed. Radon mitigation and higher efficiency
furnace, updated windows. Perennial gardens and raised beds for vegetables and herbs. Fenced backyard. See
Supplements for additional information: 1) Disclosure Statement: Seller's Property Disclosure & 2. previous sellers'
disclosure. 3. Area features 4. Permits. This home has a lot to offer so schedule a visit soon.
Location
State MN
County Hennepin
Zoning Residential-Single Family
Rooms
Basement Block, Daylight/Lookout Windows, Finished, Partially Finished
Dining Room Kitchen/Dining Room
Interior
Heating Forced Air
Cooling Central Air
Fireplaces Number 1
Fireplaces Type Family Room, Wood Burning Stove
Fireplace Yes
Appliance Dishwasher, Disposal, Dryer, Humidifier, Gas Water Heater, Water Filtration System, Microwave, Range, Refrigerator, Stainless Steel Appliances, Washer, Water Softener Owned
Exterior
Parking Features Attached Garage, Asphalt, Tuckunder Garage
Garage Spaces 2.0
Fence Chain Link
Roof Type Age Over 8 Years,Asphalt
Building
Lot Description Tree Coverage - Light
Story Split Entry (Bi-Level)
Foundation 1386
Sewer City Sewer/Connected
Water City Water/Connected
Level or Stories Split Entry (Bi-Level)
Structure Type Brick/Stone,Vinyl Siding
New Construction false
Schools
School District Robbinsdale
Read Less Info
Want to know what your home might be worth? Contact us for a FREE valuation!

Our team is ready to help you sell your home for the highest possible price ASAP







