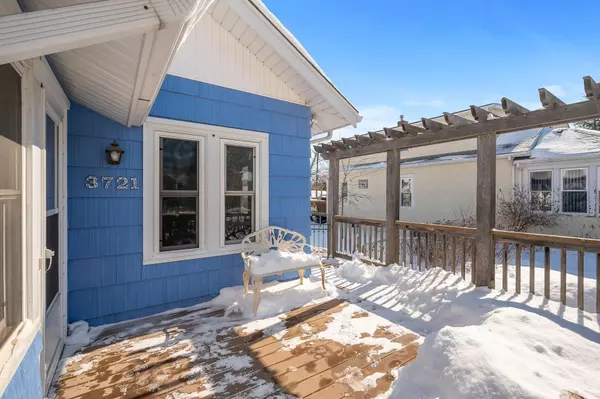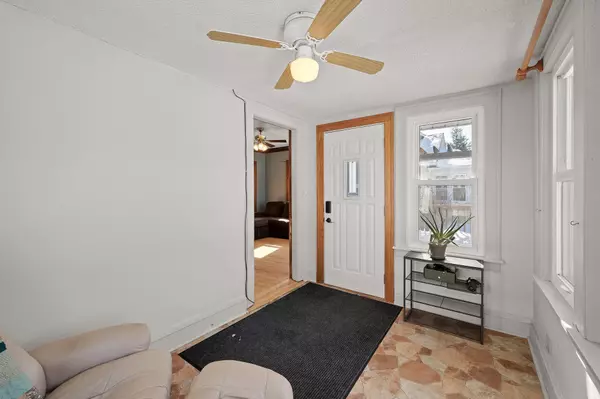$343,000
$324,900
5.6%For more information regarding the value of a property, please contact us for a free consultation.
3 Beds
2 Baths
1,286 SqFt
SOLD DATE : 04/14/2023
Key Details
Sold Price $343,000
Property Type Single Family Home
Sub Type Single Family Residence
Listing Status Sold
Purchase Type For Sale
Square Footage 1,286 sqft
Price per Sqft $266
Subdivision Edgewood Add
MLS Listing ID 6325475
Sold Date 04/14/23
Bedrooms 3
Full Baths 1
Three Quarter Bath 1
Year Built 1920
Annual Tax Amount $3,610
Tax Year 2022
Contingent None
Lot Size 6,969 Sqft
Acres 0.16
Lot Dimensions 51 x 127
Property Description
Great opportunity to own this charming 3 bedroom, 2 bath house in popular South Minneapolis neighborhood! Home features recent updates including furnace, water heater and insulation throughout. There is great original woodwork throughout main level with recently refinished hardwood floors. Kitchen is bright with newer appliances, ample cabinet and shelf space, butcher block counters and custom bay window. Main level also has a formal dining room, 2 bedrooms with hardwood floors, ceiling fans, and great 3/4 bath with walk-in shower. The lower level has another bedroom and full bath with jacuzzi tub. Upper level is an unfinished attic area with tons of storage space. There is a deck for entertaining off the front of the house with a wheelchair ramp. Backyard is fully fenced with oversized 2 car heated garage that’s wired for 220v service. Located within walking distance to restaurants, coffee shops, parks, public transportation, and less than a mile to the river! Don’t miss this one!
Location
State MN
County Hennepin
Zoning Residential-Single Family
Rooms
Basement Full, Partially Finished
Dining Room Informal Dining Room
Interior
Heating Forced Air
Cooling Central Air
Fireplace No
Appliance Dishwasher, Dryer, Freezer, Gas Water Heater, Range, Refrigerator, Washer
Exterior
Parking Features Detached, Concrete
Garage Spaces 2.0
Fence Chain Link
Roof Type Age 8 Years or Less,Asphalt
Building
Story One and One Half
Foundation 816
Sewer City Sewer/Connected
Water City Water/Connected
Level or Stories One and One Half
Structure Type Cedar,Shake Siding
New Construction false
Schools
School District Minneapolis
Read Less Info
Want to know what your home might be worth? Contact us for a FREE valuation!

Our team is ready to help you sell your home for the highest possible price ASAP








