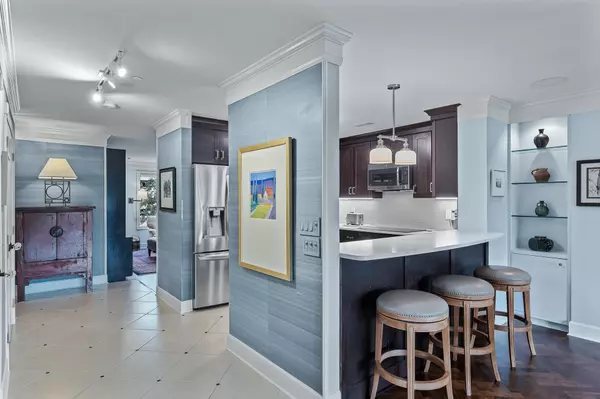$580,000
$600,000
3.3%For more information regarding the value of a property, please contact us for a free consultation.
2 Beds
3 Baths
1,985 SqFt
SOLD DATE : 04/10/2023
Key Details
Sold Price $580,000
Property Type Condo
Sub Type High Rise
Listing Status Sold
Purchase Type For Sale
Square Footage 1,985 sqft
Price per Sqft $292
Subdivision Condo 0232 Winslow House Condo
MLS Listing ID 6312638
Sold Date 04/10/23
Bedrooms 2
Full Baths 1
Half Baths 1
Three Quarter Bath 1
HOA Fees $1,788/mo
Year Built 1980
Annual Tax Amount $5,377
Tax Year 2023
Contingent None
Lot Size 1.400 Acres
Acres 1.4
Lot Dimensions Common
Property Description
Fabulous "Winslow House" 2 level corner unit condominium. This stunning home has 2 bedrooms, 3 baths, family room & office, Plus a beautiful brand new kitchen and wood floors on the main level. Tons of storage space throughout. Private 6 x 18 Balcony with amazing panoramic views of the Minneapolis skyline. The reception area and community room have been recently renovated along with the private grounds, which offer beautiful, lush, landscaped areas & an outdoor pool for your enjoyment. This prime location is within walking distance to restaurants, entertainment, shopping & Mississippi River District. Don't miss this rare opportunity to see this gorgeous home in an Oasis in the middle of the city!
Location
State MN
County Hennepin
Zoning Residential-Single Family
Body of Water Mississippi River
Rooms
Family Room Amusement/Party Room
Basement None
Dining Room Living/Dining Room
Interior
Heating Forced Air, Heat Pump
Cooling Central Air
Fireplaces Type Electric
Fireplace No
Appliance Cooktop, Dishwasher, Dryer, Exhaust Fan, Microwave, Refrigerator, Wall Oven, Washer
Exterior
Garage Assigned/1 Space, Guest Parking, Heated Garage, Storage, Underground
Garage Spaces 1.0
Pool Below Ground, Heated, Outdoor Pool, Shared
Waterfront false
Waterfront Description River View
View Y/N River
View River
Road Frontage Yes
Parking Type Assigned/1 Space, Guest Parking, Heated Garage, Storage, Underground
Building
Story Two
Foundation 985
Sewer City Sewer/Connected
Water City Water/Connected
Level or Stories Two
Structure Type Brick/Stone
New Construction false
Schools
School District Minneapolis
Others
HOA Fee Include Maintenance Structure,Cable TV,Gas,Hazard Insurance,Heating,Internet,Maintenance Grounds,Professional Mgmt,Trash,Security,Shared Amenities,Lawn Care,Water
Restrictions Mandatory Owners Assoc,Pets - Breed Restriction,Pets - Cats Allowed,Pets - Dogs Allowed,Pets - Number Limit,Pets - Weight/Height Limit,Rental Restrictions May Apply
Read Less Info
Want to know what your home might be worth? Contact us for a FREE valuation!

Our team is ready to help you sell your home for the highest possible price ASAP








