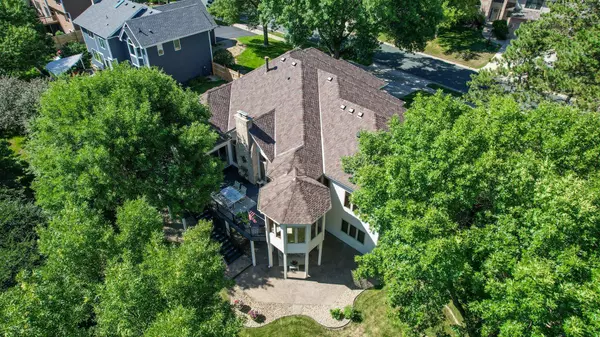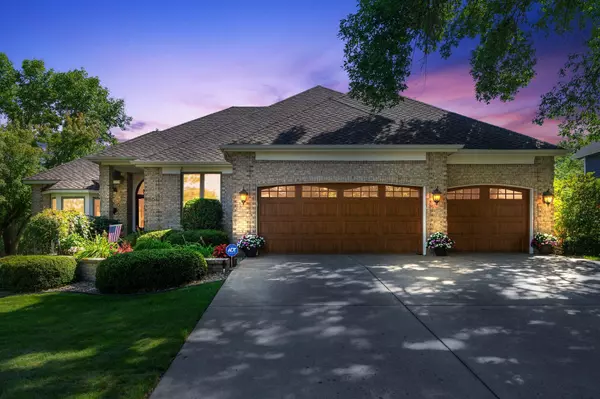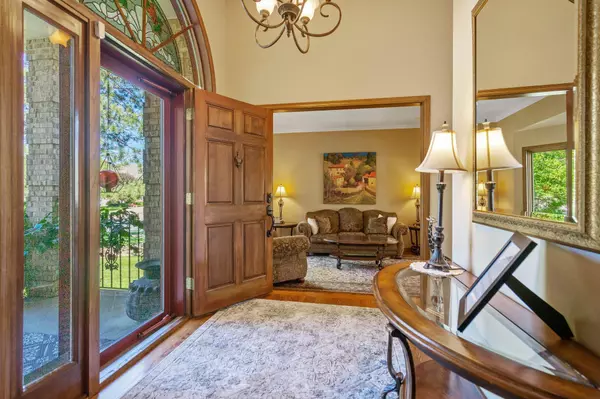$681,000
$679,900
0.2%For more information regarding the value of a property, please contact us for a free consultation.
4 Beds
4 Baths
3,820 SqFt
SOLD DATE : 02/17/2023
Key Details
Sold Price $681,000
Property Type Single Family Home
Sub Type Single Family Residence
Listing Status Sold
Purchase Type For Sale
Square Footage 3,820 sqft
Price per Sqft $178
Subdivision Prairie Bluff
MLS Listing ID 6311697
Sold Date 02/17/23
Bedrooms 4
Full Baths 2
Half Baths 1
Three Quarter Bath 1
Year Built 1988
Annual Tax Amount $6,207
Tax Year 2022
Contingent None
Lot Size 0.330 Acres
Acres 0.33
Lot Dimensions irregular
Property Sub-Type Single Family Residence
Property Description
New luxury roof shingles - June 2022. Two large decks Trex resurfaced 2020 - mature trees for ample shade. Flowing main level floor plan makes entertaining a pleasure. Vaulted FR with brick fireplace and
wet bar adds to ambience. Abundance of kitchen cabinets with black stainless appliances. Generous built-in
bookcases & cabinetry throughout home. Solid oak flooring in kitchen, DR, LR, foyer & hallways. High ceilings throughout. New carpet (June 2022) on main level. Freshly painted main floor common areas &
entire lower level. LL features 2nd FR with brick fireplace, large wet bar with generous cabinetry, 2 large bedrooms (one connected to walk-through 3/4 bath). 660 SF unfinished storage & workers bench/craft area/work-out center). Additional features include crown molding, granite & Silestone counter surfaces,
undermount BR sinks, natural stone Travertine flooring in main level BR's, kitchen back splash, ensuite jacuzzi & shower surround. Brick & cedar exterior, cement driveway.
Location
State MN
County Hennepin
Zoning Residential-Single Family
Rooms
Basement Drain Tiled, Finished, Full, Slab, Storage Space, Walkout
Dining Room Eat In Kitchen, Informal Dining Room, Separate/Formal Dining Room
Interior
Heating Forced Air
Cooling Central Air
Fireplaces Number 2
Fireplaces Type Amusement Room, Brick, Family Room, Wood Burning
Fireplace Yes
Appliance Cooktop, Dishwasher, Disposal, Dryer, Gas Water Heater, Microwave, Range, Refrigerator, Washer
Exterior
Parking Features Attached Garage, Concrete, Garage Door Opener, Insulated Garage
Garage Spaces 3.0
Roof Type Age 8 Years or Less,Asphalt
Building
Lot Description Corner Lot, Irregular Lot, Tree Coverage - Heavy
Story One
Foundation 2142
Sewer City Sewer/Connected
Water City Water/Connected
Level or Stories One
Structure Type Brick/Stone,Wood Siding
New Construction false
Schools
School District Eden Prairie
Read Less Info
Want to know what your home might be worth? Contact us for a FREE valuation!

Our team is ready to help you sell your home for the highest possible price ASAP







