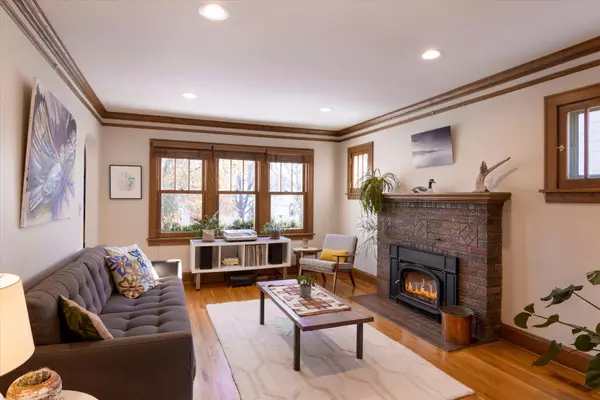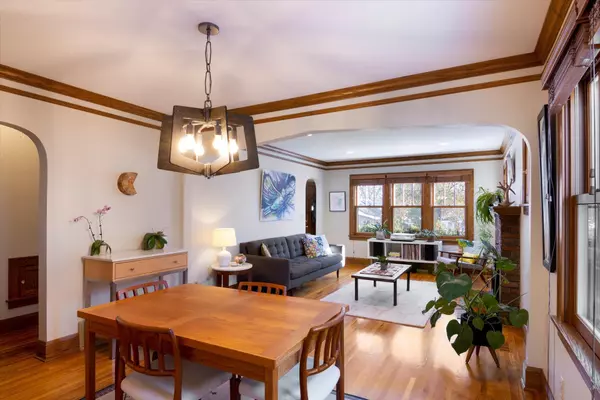$407,000
$399,900
1.8%For more information regarding the value of a property, please contact us for a free consultation.
3 Beds
2 Baths
1,349 SqFt
SOLD DATE : 02/23/2023
Key Details
Sold Price $407,000
Property Type Single Family Home
Sub Type Single Family Residence
Listing Status Sold
Purchase Type For Sale
Square Footage 1,349 sqft
Price per Sqft $301
Subdivision Tingdale Bros Chicago Ave Highlands
MLS Listing ID 6308282
Sold Date 02/23/23
Bedrooms 3
Full Baths 1
Three Quarter Bath 1
Year Built 1929
Annual Tax Amount $4,464
Tax Year 2022
Contingent None
Lot Size 5,227 Sqft
Acres 0.12
Lot Dimensions 40x126
Property Description
Welcome to this charming Tudor-style home situated blocks from the creek and Lake Nokomis. This home has been meticulously cared for and updated by the current owners. Boasting natural woodwork, original hardwoods, MAC approved windows, an updated wood burning fireplace - this home is truly one of a kind. The main level is sure to impress with tons of natural sunlight, a charming heated sunroom entry, formal dining room, two bedrooms, full bath, updated kitchen backsplash, new overhead lighting and more. The upper level features a secondary living space with an electric fireplace and an additional bedroom which provides plenty of head room! Just steps away from Lake Nokomis, Minnehaha Parkway, Hale Elementary, parks, trails, restaurants, and so much more. Schedule a showing today and make this house your new home.
Location
State MN
County Hennepin
Zoning Residential-Single Family
Rooms
Basement Full, Partially Finished, Storage Space
Dining Room Separate/Formal Dining Room
Interior
Heating Forced Air
Cooling Central Air
Fireplaces Number 2
Fireplaces Type Brick, Electric, Living Room, Wood Burning
Fireplace Yes
Appliance Dishwasher, Dryer, Gas Water Heater, Microwave, Range, Refrigerator, Washer
Exterior
Parking Features Detached, Concrete, Garage Door Opener
Garage Spaces 2.0
Fence Wire, Wood
Roof Type Asphalt
Building
Lot Description Tree Coverage - Light
Story One and One Half
Foundation 913
Sewer City Sewer/Connected
Water City Water/Connected
Level or Stories One and One Half
Structure Type Stucco,Wood Siding
New Construction false
Schools
School District Minneapolis
Read Less Info
Want to know what your home might be worth? Contact us for a FREE valuation!

Our team is ready to help you sell your home for the highest possible price ASAP








