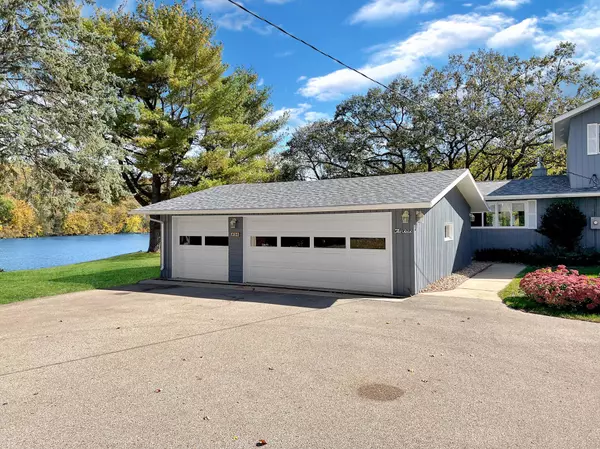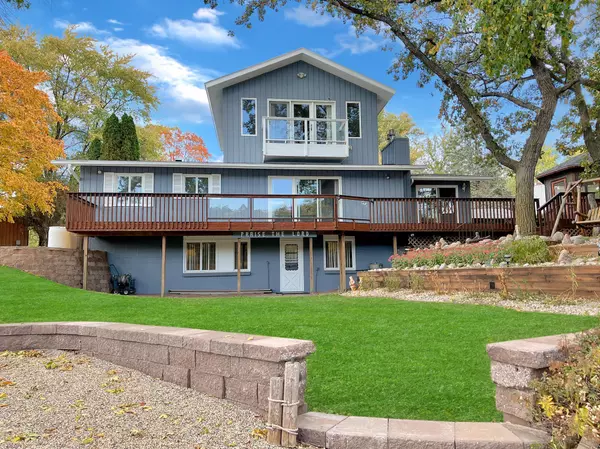$615,100
$634,900
3.1%For more information regarding the value of a property, please contact us for a free consultation.
3 Beds
2 Baths
2,318 SqFt
SOLD DATE : 02/22/2023
Key Details
Sold Price $615,100
Property Type Single Family Home
Sub Type Single Family Residence
Listing Status Sold
Purchase Type For Sale
Square Footage 2,318 sqft
Price per Sqft $265
Subdivision Blakelys Sub
MLS Listing ID 6269430
Sold Date 02/22/23
Bedrooms 3
Full Baths 1
Three Quarter Bath 1
Year Built 1967
Annual Tax Amount $3,846
Tax Year 2022
Contingent None
Lot Size 0.620 Acres
Acres 0.62
Lot Dimensions 179x320x23x270
Property Description
Located just 15-20 minutes from Mayo, this simply amazing property with water surrounding it on 3 sides is now available! The view is gorgeous and unique. Sellers have lovingly cared for and enjoyed this property. Overall it is a solid home, curl-de-sac location, situated on the water and could be the kind of place you stay at for a while! Current owners added the upper level bedroom & bath, replaced appliances, moved the washer & dryer to the main level, and maintained the home throughout. Property includes the floating dock and amazing views! Overall you can't beat this location and the home has a lot more potential! You will love the location on the water and the conveniences of being close to Rochester.
Location
State MN
County Olmsted
Zoning Shoreline,Residential-Single Family
Body of Water Zumbro
Rooms
Basement Block, Drain Tiled, Egress Window(s), Finished, Full, Storage Space, Walkout
Dining Room Breakfast Area, Eat In Kitchen, Informal Dining Room, Kitchen/Dining Room
Interior
Heating Dual, Forced Air, Heat Pump
Cooling Central Air
Fireplaces Number 2
Fireplaces Type Brick, Family Room, Fireplace Footings, Gas, Living Room, Stone
Fireplace Yes
Appliance Dishwasher, Dryer, Electronic Air Filter, Freezer, Fuel Tank - Rented, Humidifier, Gas Water Heater, Microwave, Range, Refrigerator, Washer, Water Softener Owned
Exterior
Parking Features Detached, Asphalt, Garage Door Opener, Storage
Garage Spaces 3.0
Fence None
Pool None
Waterfront Description Dock,Lake Front,Lake View
View Lake, Panoramic, South
Roof Type Age 8 Years or Less,Asphalt,Pitched
Road Frontage No
Building
Lot Description Irregular Lot, Tree Coverage - Medium
Story Two
Foundation 1188
Sewer Private Sewer, Tank with Drainage Field
Water Drilled, Shared System, Well
Level or Stories Two
Structure Type Cedar,Wood Siding
New Construction false
Schools
Elementary Schools George Gibbs
Middle Schools Kellogg
High Schools Century
School District Rochester
Read Less Info
Want to know what your home might be worth? Contact us for a FREE valuation!

Our team is ready to help you sell your home for the highest possible price ASAP







