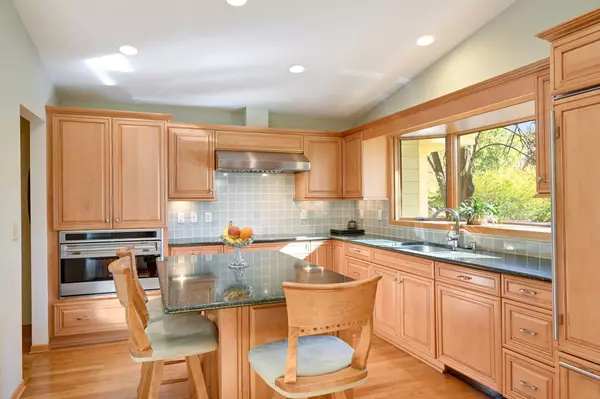$550,000
$550,000
For more information regarding the value of a property, please contact us for a free consultation.
4 Beds
3 Baths
2,518 SqFt
SOLD DATE : 02/21/2023
Key Details
Sold Price $550,000
Property Type Single Family Home
Sub Type Single Family Residence
Listing Status Sold
Purchase Type For Sale
Square Footage 2,518 sqft
Price per Sqft $218
Subdivision Hyland Hills 02Nd Add
MLS Listing ID 6263614
Sold Date 02/21/23
Bedrooms 4
Full Baths 1
Three Quarter Bath 2
Year Built 1976
Annual Tax Amount $5,031
Tax Year 2022
Contingent None
Lot Size 0.330 Acres
Acres 0.33
Lot Dimensions 100x145
Property Description
This exquisite home sets itself apart from the others, as when you arrive you are greeted by gorgeous trees and landscaping, along with renovations that are unrivaled! The hardwood flooring across the opened and vaulted main level, with the sprawling Cambria Quartz counters, Wolf cooktop + wall oven, and a wall of windows for beautiful evenings and picturesque sunsets from the patio and porch is captivating. Newer James Hardie siding, Andersen windows, roofing, mechanicals, and concrete driveway, provide peace-of-mind in your forever home, as it has for these original owners. When you venture out into this secluded neighborhood for an evening stroll, a bike ride, or a cross-country ski outing around the lit lake path, you are greeted by the incredible Hyland Lake Park Reserve! This opportunity is yours for a one-of-a kind home in one of the most amazing locations of West Bloomington. Enjoy!
Location
State MN
County Hennepin
Zoning Residential-Single Family
Rooms
Basement Block, Daylight/Lookout Windows, Drain Tiled, Finished, Full, Storage Space, Sump Pump, Walkout
Dining Room Breakfast Bar, Separate/Formal Dining Room
Interior
Heating Forced Air
Cooling Central Air
Fireplaces Number 1
Fireplaces Type Family Room, Gas, Stone
Fireplace Yes
Appliance Cooktop, Dishwasher, Disposal, Dryer, Exhaust Fan, Gas Water Heater, Microwave, Refrigerator, Wall Oven, Washer
Exterior
Parking Features Attached Garage, Concrete, Garage Door Opener
Garage Spaces 2.0
Roof Type Asphalt,Pitched
Building
Lot Description Public Transit (w/in 6 blks), Tree Coverage - Medium
Story Four or More Level Split
Foundation 1394
Sewer City Sewer/Connected
Water City Water/Connected
Level or Stories Four or More Level Split
Structure Type Brick/Stone,Fiber Cement,Fiber Board
New Construction false
Schools
School District Bloomington
Read Less Info
Want to know what your home might be worth? Contact us for a FREE valuation!

Our team is ready to help you sell your home for the highest possible price ASAP








