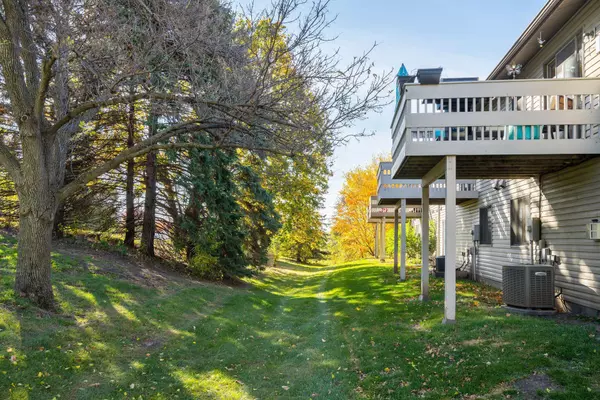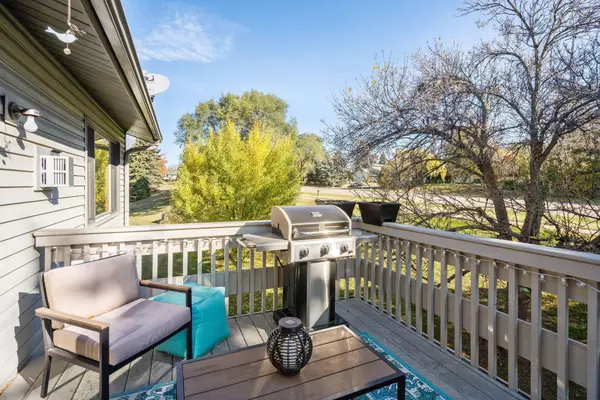$271,000
$239,900
13.0%For more information regarding the value of a property, please contact us for a free consultation.
3 Beds
2 Baths
1,633 SqFt
SOLD DATE : 05/20/2021
Key Details
Sold Price $271,000
Property Type Townhouse
Sub Type Townhouse Side x Side
Listing Status Sold
Purchase Type For Sale
Square Footage 1,633 sqft
Price per Sqft $165
Subdivision Woodstock (Section 9)
MLS Listing ID 5736114
Sold Date 05/20/21
Bedrooms 3
Full Baths 2
HOA Fees $280/mo
Year Built 1997
Annual Tax Amount $2,620
Tax Year 2020
Contingent None
Lot Dimensions Common
Property Description
Amazing opportunity in high demand Woodstock neighborhood with trails, parks, association pool and tennis court! This beautifully updated end unit townhouse has been renovated from top to bottom! The main level is bright and cheery with valuted ceilings in the great room and a beautiful 3 sided fireplace between the great room and dining area. The updated kitchen has hardwood floors, newer countertops, stainless steel appliances and patio door that opens to the spacious deck. An owners suite with walk-in closet, additional bedroom and full bathroom complete the main level. The walkout lower level is finished and features a large family room with fireplace, bedroom, full bathroom and laundry room with plenty of storage! Close to Highland Park reserve - hiking, biking, and cross country ski trails.
Location
State MN
County Hennepin
Zoning Residential-Single Family
Rooms
Basement Daylight/Lookout Windows, Finished, Walkout
Dining Room Informal Dining Room
Interior
Heating Forced Air
Cooling Central Air
Fireplaces Number 2
Fireplaces Type Family Room, Gas, Living Room
Fireplace Yes
Appliance Dishwasher, Dryer, Microwave, Range, Refrigerator, Washer
Exterior
Parking Features Attached Garage, Tuckunder Garage
Garage Spaces 2.0
Fence None
Pool Below Ground, Outdoor Pool, Shared
Roof Type Asphalt
Building
Story Split Entry (Bi-Level)
Foundation 1083
Sewer City Sewer/Connected
Water City Water/Connected
Level or Stories Split Entry (Bi-Level)
Structure Type Vinyl Siding
New Construction false
Schools
School District Bloomington
Others
HOA Fee Include Lawn Care,Maintenance Grounds,Trash,Shared Amenities,Snow Removal,Water
Restrictions Rentals not Permitted,Pets - Cats Allowed,Pets - Dogs Allowed
Read Less Info
Want to know what your home might be worth? Contact us for a FREE valuation!

Our team is ready to help you sell your home for the highest possible price ASAP








