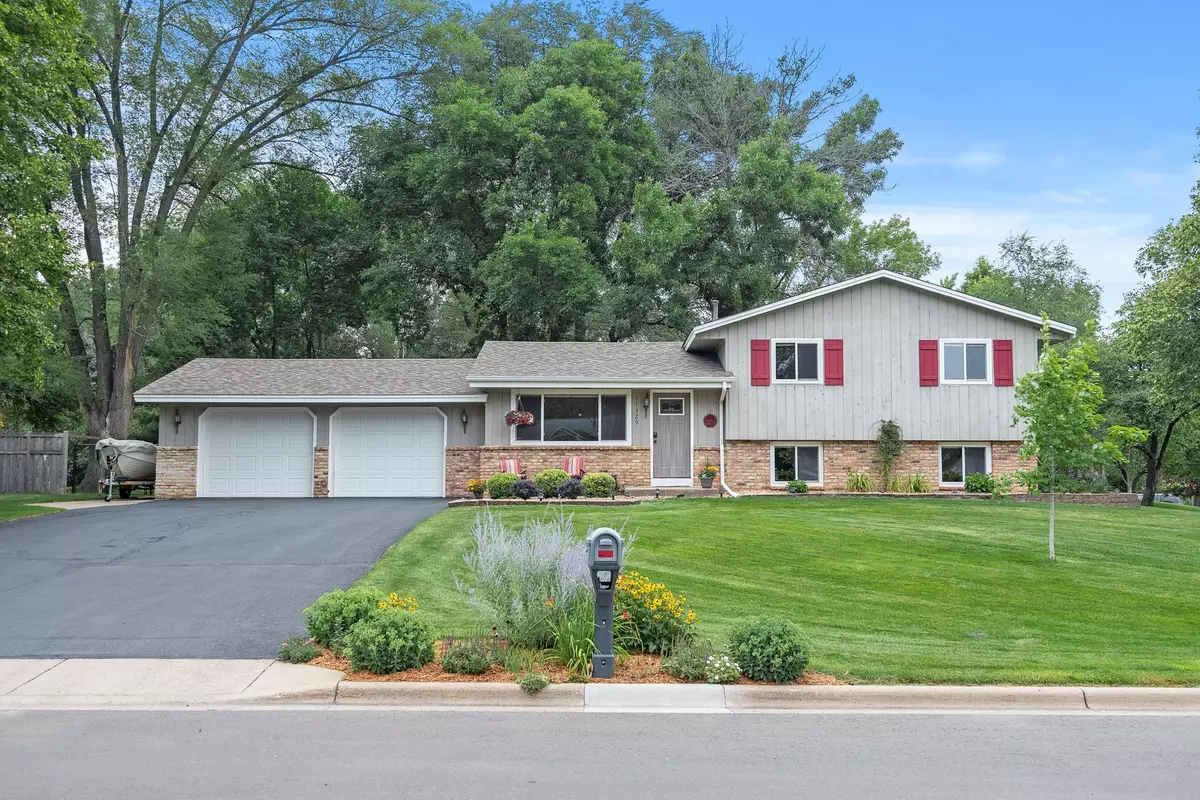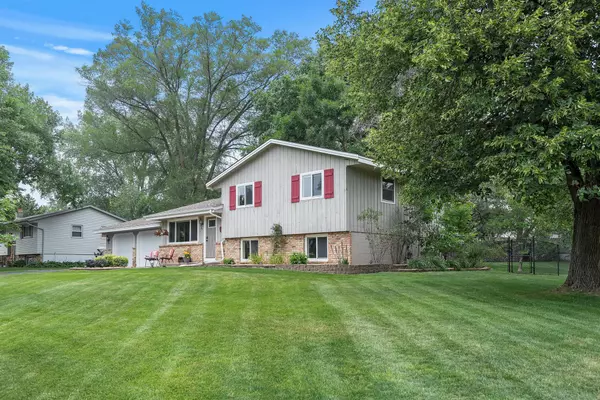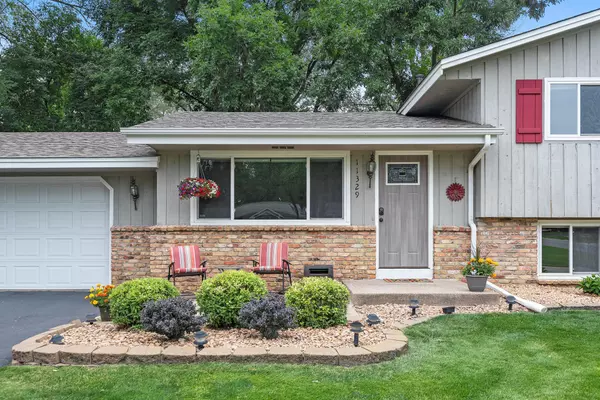$340,000
$319,900
6.3%For more information regarding the value of a property, please contact us for a free consultation.
3 Beds
2 Baths
1,517 SqFt
SOLD DATE : 12/01/2022
Key Details
Sold Price $340,000
Property Type Single Family Home
Sub Type Single Family Residence
Listing Status Sold
Purchase Type For Sale
Square Footage 1,517 sqft
Price per Sqft $224
Subdivision Southland Acres 8Th Add
MLS Listing ID 6271303
Sold Date 12/01/22
Bedrooms 3
Full Baths 1
Three Quarter Bath 1
Year Built 1972
Annual Tax Amount $3,071
Tax Year 2022
Contingent None
Lot Size 0.410 Acres
Acres 0.41
Lot Dimensions 118x155x148x119
Property Description
Don't miss the opportunity to make this beautiful, well-maintained home your own. Located on a stunning .41 acre corner lot within a cul-de-sac, this home's updated features include new stainless steel appliances, newly remodeled main level and upstairs bathroom, vinyl plank flooring, fresh paint and more. Enter the home through the cozy foyer/living room area that transitions into the dining room and kitchen area. The upper level features all three bedrooms along with a full bath. Make your way down to the lower level and enjoy the family room and bar area – which make a great spot for entertaining. Natural light fills throughout the home. The backyard is fully fenced with a newly stained deck, stunning mature trees and a large storage shed. Your new home includes a security system that has window and door sensors on main and lower levels. Close access to both 169 and 610. Plenty of parks, restaurants and entertainment in the area to enjoy.
Location
State MN
County Hennepin
Zoning Residential-Single Family
Rooms
Basement Full
Dining Room Informal Dining Room
Interior
Heating Forced Air
Cooling Central Air
Fireplaces Type Decorative, Electric
Fireplace No
Appliance Dishwasher, Dryer, Microwave, Range, Refrigerator, Washer, Water Softener Owned
Exterior
Parking Features Attached Garage, Asphalt, Garage Door Opener
Garage Spaces 2.0
Fence Chain Link
Roof Type Age Over 8 Years,Asphalt
Building
Lot Description Corner Lot, Tree Coverage - Medium
Story Four or More Level Split
Foundation 1032
Sewer City Sewer/Connected
Water City Water/Connected
Level or Stories Four or More Level Split
Structure Type Brick/Stone,Wood Siding
New Construction false
Schools
School District Anoka-Hennepin
Read Less Info
Want to know what your home might be worth? Contact us for a FREE valuation!

Our team is ready to help you sell your home for the highest possible price ASAP







