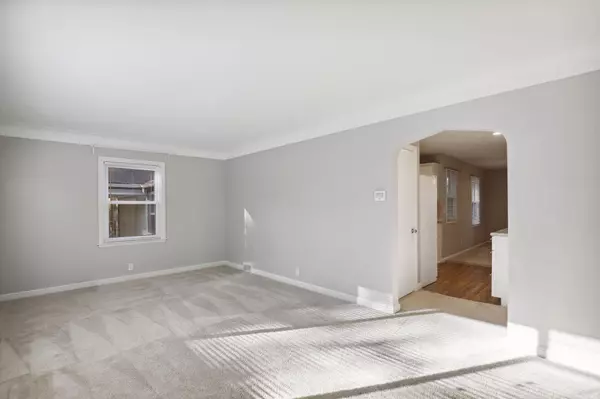$325,000
$325,000
For more information regarding the value of a property, please contact us for a free consultation.
3 Beds
2 Baths
1,660 SqFt
SOLD DATE : 11/07/2022
Key Details
Sold Price $325,000
Property Type Single Family Home
Sub Type Single Family Residence
Listing Status Sold
Purchase Type For Sale
Square Footage 1,660 sqft
Price per Sqft $195
Subdivision Rowland Hills
MLS Listing ID 6249887
Sold Date 11/07/22
Bedrooms 3
Full Baths 1
Three Quarter Bath 1
Year Built 1951
Annual Tax Amount $3,328
Tax Year 2022
Contingent None
Lot Size 0.300 Acres
Acres 0.3
Lot Dimensions 120 x 120
Property Description
Move-in ready in Minnetonka! Great opportunity - great price! Fantastic 3 bedroom, 2 bathroom home across from protected land so you will always have a view of nature. Updated kitchen that was expanded when the addition was added.(Home has been in the same family since 1961.) Kitchen features lots of storage and counter tops, tile backsplash, newer appliances, recessed lighting, dishwasher & disposal, and a modern exhaust hood vent. Other updates include - high efficiency furnace and air conditioning (2016), water heater (2021), washer & dryer (2017), and a basement egress window (2016). This home has a breezeway attached to a 1 car garage with a carport. There are also three high quality sheds in the backyard that come with the home. Super convenient location - come see this great find today!
Location
State MN
County Hennepin
Zoning Residential-Single Family
Rooms
Basement Block, Crawl Space, Daylight/Lookout Windows, Egress Window(s), Full, Partially Finished
Dining Room Separate/Formal Dining Room
Interior
Heating Forced Air
Cooling Central Air
Fireplace No
Appliance Dishwasher, Dryer, Exhaust Fan, Freezer, Microwave, Range, Refrigerator, Washer
Exterior
Parking Features Attached Garage, Carport
Garage Spaces 1.0
Roof Type Age Over 8 Years,Asphalt
Building
Story One
Foundation 864
Sewer City Sewer/Connected
Water City Water/Connected
Level or Stories One
Structure Type Steel Siding
New Construction false
Schools
School District Hopkins
Read Less Info
Want to know what your home might be worth? Contact us for a FREE valuation!

Our team is ready to help you sell your home for the highest possible price ASAP







