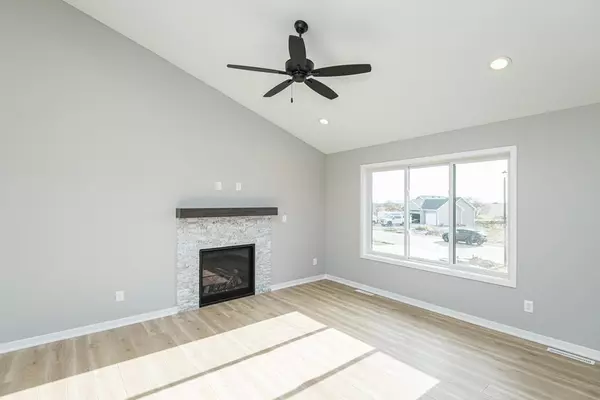$545,000
$485,000
12.4%For more information regarding the value of a property, please contact us for a free consultation.
3 Beds
2 Baths
1,802 SqFt
SOLD DATE : 09/30/2022
Key Details
Sold Price $545,000
Property Type Single Family Home
Sub Type Single Family Residence
Listing Status Sold
Purchase Type For Sale
Square Footage 1,802 sqft
Price per Sqft $302
MLS Listing ID 6230725
Sold Date 09/30/22
Bedrooms 3
Full Baths 1
Three Quarter Bath 1
Year Built 2022
Annual Tax Amount $41
Tax Year 2021
Contingent None
Lot Size 0.280 Acres
Acres 0.28
Lot Dimensions 74x148x119x120
Property Description
This stunning 3 bedroom, 2 bath, home with a unique floor plan has it all. Amenities include an inviting living room, lovely kitchen with a center island, wonderful cabinets, walk-in pantry, eat-in kitchen area with a patio door. This home offers two bedrooms, a full bath and laundry area on the main floor. You'll be impressed with this fabulous owner's suite, offering a walk-in closet, striking bathroom with a tiled shower. Room for expansion in the lower level, with the possibility of a future family room, 2 additional bedrooms and full bathroom. Outside you'll love the large yard, and so much more.
Location
State MN
County Olmsted
Community The East Village Of Byron
Zoning Residential-Single Family
Rooms
Basement Full, Unfinished
Dining Room Breakfast Bar, Kitchen/Dining Room
Interior
Heating Forced Air
Cooling Central Air
Fireplaces Number 1
Fireplaces Type Gas, Living Room
Fireplace Yes
Appliance Air-To-Air Exchanger, Dishwasher, Disposal, Gas Water Heater, Microwave, Range, Refrigerator, Water Softener Owned
Exterior
Parking Features Attached Garage, Concrete, Floor Drain, Garage Door Opener
Garage Spaces 3.0
Roof Type Asphalt
Building
Lot Description Sod Included in Price
Story Two
Foundation 1250
Sewer City Sewer/Connected
Water City Water/Connected
Level or Stories Two
Structure Type Brick/Stone,Vinyl Siding
New Construction true
Schools
School District Byron
Read Less Info
Want to know what your home might be worth? Contact us for a FREE valuation!

Our team is ready to help you sell your home for the highest possible price ASAP







