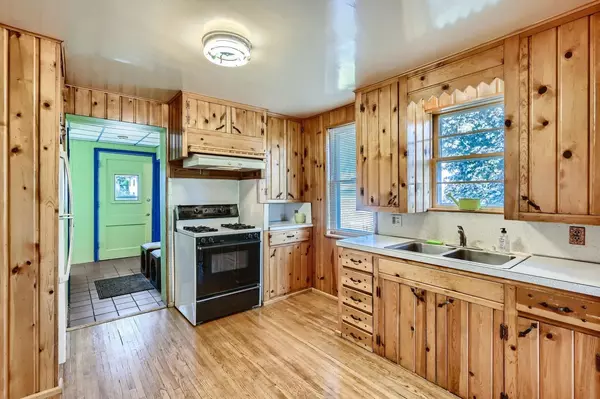$229,000
$239,900
4.5%For more information regarding the value of a property, please contact us for a free consultation.
3 Beds
1 Bath
936 SqFt
SOLD DATE : 09/28/2022
Key Details
Sold Price $229,000
Property Type Single Family Home
Sub Type Single Family Residence
Listing Status Sold
Purchase Type For Sale
Square Footage 936 sqft
Price per Sqft $244
Subdivision Columbia Heights Add
MLS Listing ID 6239992
Sold Date 09/28/22
Bedrooms 3
Full Baths 1
Year Built 1919
Annual Tax Amount $2,902
Tax Year 2021
Contingent None
Lot Size 8,712 Sqft
Acres 0.2
Lot Dimensions 70x123
Property Description
This perfectly-sized home is perched on a double hill lot, with a distant view of the Mpls skyline, this lot allows for privacy all around (fairly unique for city living)! This home offers a sunny exposure in front with established perennial boulevard gardens and a nicely-shaded yard to the west. You are sure to enjoy the wonderful walking routes to numerous neighborhood destinations including restaurants, parks, and golf courses. This home is perfect for someone looking for one-level living, with plenty of extra room for storage or a hobby area in the unfinished basement. Enjoy the large, insulated workshop space off the single-stall garage....or convert it back to a two-stall if needed! Ask your agent to see the list of seller-made updates including NEW Central Air 2022, a newer roof on the house and garage in 2015, and a beautiful retaining wall in 2019. This could be your new home! Schedule your tour today!
Location
State MN
County Hennepin
Zoning Residential-Single Family
Rooms
Basement Full, Unfinished
Dining Room Kitchen/Dining Room, Living/Dining Room
Interior
Heating Forced Air
Cooling Central Air
Fireplace No
Appliance Dryer, Gas Water Heater, Range, Refrigerator, Washer
Exterior
Parking Features Detached, Concrete
Garage Spaces 1.0
Fence Chain Link, Partial
Roof Type Asphalt
Building
Lot Description Tree Coverage - Medium
Story One
Foundation 936
Sewer City Sewer/Connected
Water City Water/Connected
Level or Stories One
Structure Type Metal Siding
New Construction false
Schools
School District Minneapolis
Read Less Info
Want to know what your home might be worth? Contact us for a FREE valuation!

Our team is ready to help you sell your home for the highest possible price ASAP








