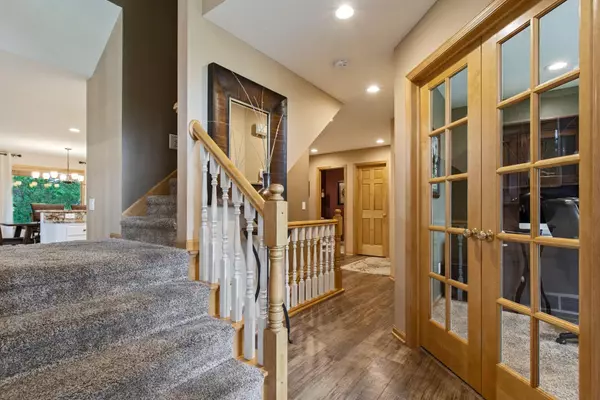$467,900
$469,900
0.4%For more information regarding the value of a property, please contact us for a free consultation.
4 Beds
4 Baths
3,115 SqFt
SOLD DATE : 09/15/2022
Key Details
Sold Price $467,900
Property Type Single Family Home
Sub Type Single Family Residence
Listing Status Sold
Purchase Type For Sale
Square Footage 3,115 sqft
Price per Sqft $150
Subdivision Lafayette Woods Third Add
MLS Listing ID 6205250
Sold Date 09/15/22
Bedrooms 4
Full Baths 2
Half Baths 1
Three Quarter Bath 1
HOA Fees $8/ann
Year Built 2000
Annual Tax Amount $5,360
Tax Year 2021
Contingent None
Lot Size 0.260 Acres
Acres 0.26
Lot Dimensions 100x130x75x123
Property Description
Exceptional, Inside & Out! Gorgeous & Immaculate Plus Awesome Location, Close to Everything in Beautiful LaFayette Wds on Cul-De-Sac & across from access to miles of Walking/Biking Paths. From the Park- Like Yard w/Perennial Gardens & Putting Green, to the Spac Sun- Filled Interior, Features incl: Grt Rm W/Ovszd Windows w/Transoms, Vlts, Maple Bl Entertainment Ctr, Opens to Kit/DR w/XLrg two tiered Granite Ctr Isl w/Curved B/Bar, Abundance of Cust Cabinetry, Wide Plank, Wd Look, LV Flooring, SS Appli, XLrg Bayed Windows, & Opens to Spac Deck. M Flr w/Lndry w/BI Sink, Cabs, Tiled Flr, Front Loading Washer & Dryer, Tiled 1/2 BA, & Den/Office w/Triple Windows & French Doors. Mast Suite w/Tiled BA, XLrg, Vanity w/Dbl Sinks, Whirlpool Tub, Separate Shwr, 2 Additional BR's & Full BA on Upper Lev. L Lev w/Spac Walk-Out FR, 3/4BA & 4th BR/Flex/Craft/Rm(Currently used as Salon) XLrg 3 Car Garage w/Ovsd Doors, Heated, Insulated, Sheetrocked, w/Water & Flr Drain, Plus Storage Galore & Much More!
Location
State MN
County Sherburne
Zoning Residential-Single Family
Rooms
Basement Block, Daylight/Lookout Windows, Drain Tiled, Drainage System, Egress Window(s), Finished, Full, Storage Space, Walkout
Dining Room Breakfast Bar, Breakfast Area, Eat In Kitchen, Informal Dining Room, Kitchen/Dining Room
Interior
Heating Forced Air
Cooling Central Air
Fireplace No
Appliance Air-To-Air Exchanger, Cooktop, Dishwasher, Disposal, Dryer, Exhaust Fan, Humidifier, Gas Water Heater, Microwave, Range, Refrigerator, Washer, Water Softener Owned
Exterior
Parking Features Attached Garage, Concrete, Garage Door Opener, Heated Garage, Insulated Garage
Garage Spaces 3.0
Fence None
Pool None
Roof Type Age 8 Years or Less,Asphalt,Pitched
Building
Lot Description Sod Included in Price, Tree Coverage - Light, Underground Utilities
Story Two
Foundation 1209
Sewer City Sewer/Connected
Water City Water/Connected
Level or Stories Two
Structure Type Brick/Stone,Vinyl Siding
New Construction false
Schools
School District Elk River
Others
HOA Fee Include Other
Read Less Info
Want to know what your home might be worth? Contact us for a FREE valuation!

Our team is ready to help you sell your home for the highest possible price ASAP







