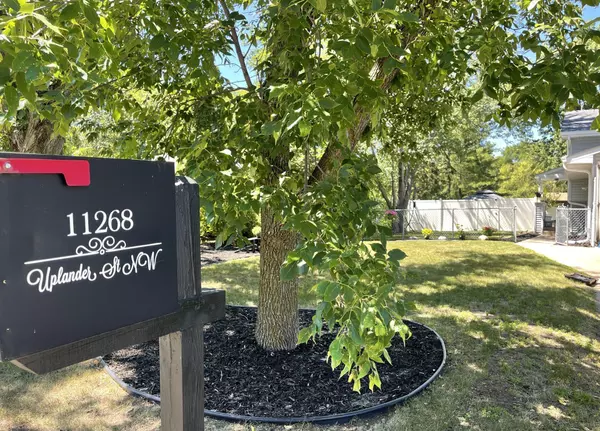$265,000
$249,900
6.0%For more information regarding the value of a property, please contact us for a free consultation.
3 Beds
2 Baths
1,303 SqFt
SOLD DATE : 09/14/2022
Key Details
Sold Price $265,000
Property Type Single Family Home
Sub Type Duplex
Listing Status Sold
Purchase Type For Sale
Square Footage 1,303 sqft
Price per Sqft $203
Subdivision Hanson Blvd Add
MLS Listing ID 6244383
Sold Date 09/14/22
Bedrooms 3
Full Baths 1
Three Quarter Bath 1
Year Built 1982
Annual Tax Amount $1,847
Tax Year 2022
Contingent None
Lot Size 6,098 Sqft
Acres 0.14
Lot Dimensions 50x123x50x121
Property Description
When you arrive at the property one of the first things that you will notice is the fully fenced side and back yard with the back yard being a maintenance free vinyl privacy fence. Continuing to your back yard oasis you will find a beautiful freshly updated deck with a pergola, and a concrete patio with a gazebo to enjoy being outside even on the sunniest days. Moving to the inside of the home you will find an open concept freshly painted upstairs including the kitchen and dining room with cabinets throughout, living room, full bath and a sizable bedroom with a walk in closet. The lower level of the home includes two bedrooms both with walk in closets, and a 3/4 bath. Lastly the home also includes 4 windows that have been replaced, New roof & seamless covered gutters in 2020, New vinyl planking in bedrooms downstairs in 2021. Additional storage in garage attic with pull down ladder, and a storage shed in the backyard.
Location
State MN
County Anoka
Zoning Residential-Single Family
Rooms
Basement Partial
Interior
Heating Forced Air
Cooling Central Air
Fireplace No
Exterior
Parking Features Attached Garage, Asphalt
Garage Spaces 2.0
Building
Story Split Entry (Bi-Level)
Foundation 693
Sewer City Sewer/Connected
Water City Water/Connected
Level or Stories Split Entry (Bi-Level)
Structure Type Vinyl Siding
New Construction false
Schools
School District Anoka-Hennepin
Read Less Info
Want to know what your home might be worth? Contact us for a FREE valuation!

Our team is ready to help you sell your home for the highest possible price ASAP







