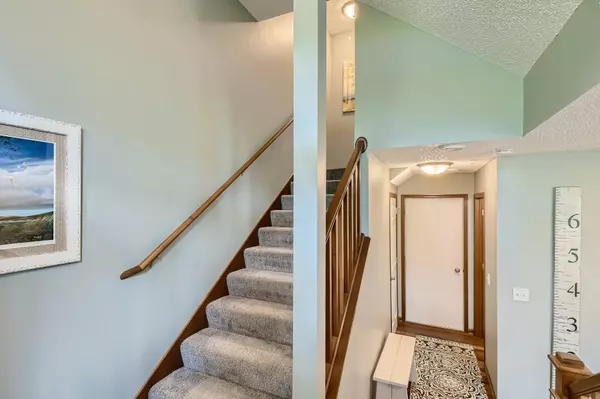$329,900
$329,900
For more information regarding the value of a property, please contact us for a free consultation.
3 Beds
4 Baths
1,978 SqFt
SOLD DATE : 09/01/2022
Key Details
Sold Price $329,900
Property Type Townhouse
Sub Type Townhouse Side x Side
Listing Status Sold
Purchase Type For Sale
Square Footage 1,978 sqft
Price per Sqft $166
Subdivision Cic 1623 Emery Village Condo
MLS Listing ID 6234429
Sold Date 09/01/22
Bedrooms 3
Full Baths 2
Half Baths 2
HOA Fees $320/mo
Year Built 2009
Annual Tax Amount $2,846
Tax Year 2021
Contingent None
Lot Size 0.590 Acres
Acres 0.59
Lot Dimensions Getting
Property Description
Top to Bottom Fully Remodeled with Love. High-end finishes. Beautifully updated townhouse in a highly desirable neighborhood. New wood flooring on main and lower, new textured carpeting on the upper level, painted kitchen w/ tons of counter space on the new WHITE QUARTZ countertop & under-mount Corian sink, beautiful new lighting throughout the entire house, new STUNNING SHIPLAPPED FIREPLACE. Master bedroom with vaulted ceilings & 2 spacious designer closets. 3 bedrooms on one level. 4 baths - one on every level. Wide living spaces. Triple sliding doors and large windows on both ends of the home let in TONS OF LIGHT. Best location in the neighborhood, looks at nature, on extensive walking trails, large deck with view of the fountain. Nestled in a peaceful part of Champlin, and close to Elm Creek Park, incredible trails for biking, walking, and running, and close to all of the amazing restaurants of Champlin.
Location
State MN
County Hennepin
Zoning Residential-Single Family
Rooms
Basement Daylight/Lookout Windows, Finished, Full, Concrete
Dining Room Eat In Kitchen, Informal Dining Room
Interior
Heating Forced Air
Cooling Central Air
Fireplaces Number 1
Fireplaces Type Electric, Living Room
Fireplace Yes
Appliance Dishwasher, Dryer, Exhaust Fan, Microwave, Range, Refrigerator, Washer
Exterior
Parking Features Attached Garage, Asphalt, Garage Door Opener, Insulated Garage, Tuckunder Garage
Garage Spaces 2.0
Fence Privacy
Roof Type Asphalt
Building
Lot Description Public Transit (w/in 6 blks)
Story Two
Foundation 854
Sewer City Sewer/Connected
Water City Water/Connected
Level or Stories Two
Structure Type Brick/Stone,Vinyl Siding
New Construction false
Schools
School District Anoka-Hennepin
Others
HOA Fee Include Maintenance Structure,Hazard Insurance,Lawn Care,Maintenance Grounds,Professional Mgmt,Trash,Lawn Care,Snow Removal,Water
Restrictions Pets - Cats Allowed,Pets - Dogs Allowed,Pets - Number Limit,Rental Restrictions May Apply
Read Less Info
Want to know what your home might be worth? Contact us for a FREE valuation!

Our team is ready to help you sell your home for the highest possible price ASAP







