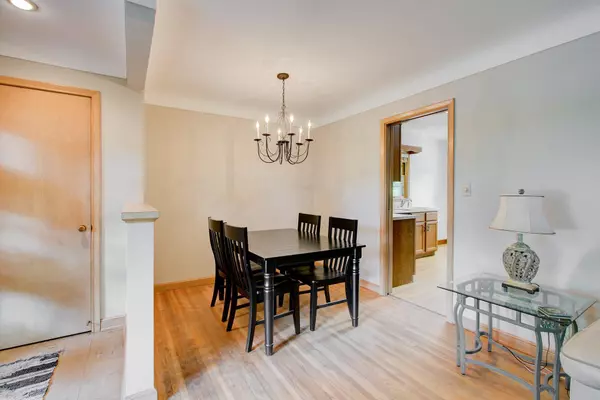$420,000
$435,000
3.4%For more information regarding the value of a property, please contact us for a free consultation.
3 Beds
1 Bath
1,794 SqFt
SOLD DATE : 08/26/2022
Key Details
Sold Price $420,000
Property Type Single Family Home
Sub Type Single Family Residence
Listing Status Sold
Purchase Type For Sale
Square Footage 1,794 sqft
Price per Sqft $234
Subdivision Valley View Terrace 2Nd Add
MLS Listing ID 6203948
Sold Date 08/26/22
Bedrooms 3
Full Baths 1
Year Built 1954
Annual Tax Amount $2,550
Tax Year 2022
Contingent None
Lot Size 10,454 Sqft
Acres 0.24
Lot Dimensions S65x130x99x130
Property Description
This timeless, warm & inviting rambler is great starter home in Edina's Golden Concord neighborhood! 3 bedrooms on one level offering challenging to find price in today's Edina housing market! Classic 1950's style & character features HW floors, cozy FP in living & family room, south facing windows providing abundant natural light. The generously sized BRs & closets are amazing! In addition, there is new: roof-2021, furnace & a/c -2019, washer & dryer -2020, freshly painted. Nicely kept & updated kitchen offers spotless black appliances, water resistant flooring & room for bistro table. Spacious Lower Level w/separate bar area designed for entertainment & play! Large deck overlooking good size private backyard w/parklike feeling. This home is ready to enjoy, and is just waiting for your personal touches. Minutes to 50th & France, Pamela Park, Minnehaha Creek, Southdale, Galleria, Hospital, Community Center & Entertainment, Award winning Edina schools! This Home has it all!
Location
State MN
County Hennepin
Zoning Residential-Single Family
Rooms
Basement Block, Finished, Storage Space
Dining Room Eat In Kitchen, Living/Dining Room, Separate/Formal Dining Room
Interior
Heating Forced Air
Cooling Central Air
Fireplaces Number 2
Fireplaces Type Wood Burning
Fireplace Yes
Appliance Dishwasher, Disposal, Dryer, Microwave, Range, Refrigerator, Washer, Water Softener Owned
Exterior
Parking Features Attached Garage, Asphalt, Garage Door Opener
Garage Spaces 1.0
Fence None
Roof Type Age 8 Years or Less,Asphalt
Building
Lot Description Corner Lot, Irregular Lot, Tree Coverage - Medium
Story One
Foundation 1092
Sewer City Sewer/Connected
Water City Water/Connected
Level or Stories One
Structure Type Other
New Construction false
Schools
School District Edina
Read Less Info
Want to know what your home might be worth? Contact us for a FREE valuation!

Our team is ready to help you sell your home for the highest possible price ASAP







