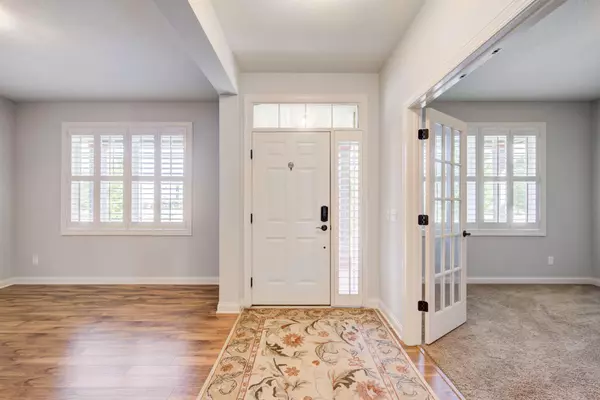$631,800
$649,900
2.8%For more information regarding the value of a property, please contact us for a free consultation.
4 Beds
3 Baths
2,723 SqFt
SOLD DATE : 08/12/2022
Key Details
Sold Price $631,800
Property Type Single Family Home
Sub Type Single Family Residence
Listing Status Sold
Purchase Type For Sale
Square Footage 2,723 sqft
Price per Sqft $232
Subdivision Hidden Bluffs
MLS Listing ID 6204080
Sold Date 08/12/22
Bedrooms 4
Full Baths 2
Half Baths 1
HOA Fees $15/ann
Year Built 2012
Annual Tax Amount $6,359
Tax Year 2022
Contingent None
Lot Size 10,454 Sqft
Acres 0.24
Lot Dimensions 58X150X91X149
Property Description
Turnkey 2-story on park-like lot in Hidden Bluffs, a newly developed enclave of 40 single family homes in SW Bloomington. WHY WAIT to build or remodel? This home Is Like New! Open floor plan, 9 ft ceilings, gourmet eat-in kitchen with pantry storage and large granite topped island. Separate formal dining room. Convenient main level office. Family room with gas fireplace opens onto back yard. 4 bedrooms and convenient laundry upstairs; lower level has rough-in for 4th bath and egress window for potential 5th bedroom.
Fabulous work space in insulated, heated garage with hot/cold water, oversized utility sink, CAT-5 and HDMI wiring, extra outlets including 220V, custom shelving. Garage frig included.
Fully landscaped yard features: front patio with fire pit, nearly mature trees, in-ground sprinklers, Invisible Fence for dogs. Minutes from great Bloomington parks and trails. Award winning Bloomington schools: Jefferson HS, Olson Elementary & Middle.
Location
State MN
County Hennepin
Zoning Residential-Single Family
Rooms
Basement Drain Tiled, Egress Window(s), Full, Concrete, Sump Pump, Unfinished
Dining Room Eat In Kitchen, Separate/Formal Dining Room
Interior
Heating Forced Air
Cooling Central Air
Fireplaces Number 1
Fireplaces Type Family Room, Gas
Fireplace Yes
Appliance Air-To-Air Exchanger, Cooktop, Dishwasher, Disposal, Dryer, Humidifier, Gas Water Heater, Microwave, Refrigerator, Wall Oven, Washer, Water Softener Owned
Exterior
Parking Features Attached Garage, Concrete, Garage Door Opener, Heated Garage, Insulated Garage, Storage
Garage Spaces 3.0
Fence Full, Invisible
Roof Type Age Over 8 Years
Building
Lot Description Public Transit (w/in 6 blks), Tree Coverage - Medium
Story Two
Foundation 1366
Sewer City Sewer/Connected
Water City Water/Connected
Level or Stories Two
Structure Type Brick/Stone,Fiber Cement,Metal Siding
New Construction false
Schools
School District Bloomington
Others
HOA Fee Include Other
Read Less Info
Want to know what your home might be worth? Contact us for a FREE valuation!

Our team is ready to help you sell your home for the highest possible price ASAP








