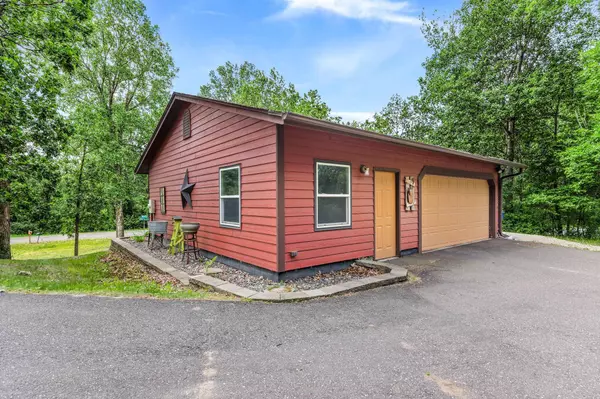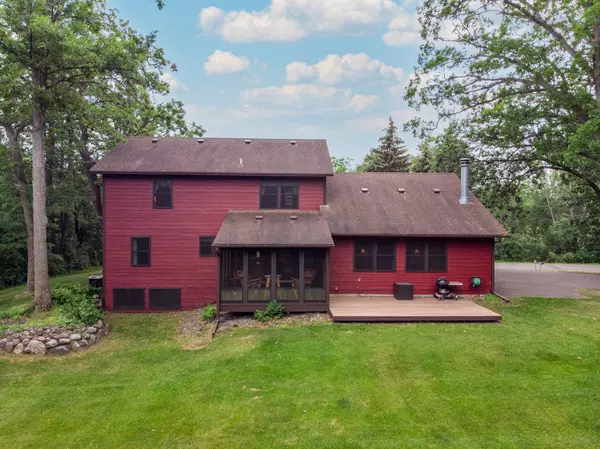$450,000
$450,000
For more information regarding the value of a property, please contact us for a free consultation.
4 Beds
2 Baths
2,632 SqFt
SOLD DATE : 07/29/2022
Key Details
Sold Price $450,000
Property Type Single Family Home
Sub Type Single Family Residence
Listing Status Sold
Purchase Type For Sale
Square Footage 2,632 sqft
Price per Sqft $170
Subdivision Brentwood
MLS Listing ID 6217824
Sold Date 07/29/22
Bedrooms 4
Full Baths 1
Half Baths 1
Year Built 1987
Annual Tax Amount $5,094
Tax Year 2022
Contingent None
Lot Size 2.010 Acres
Acres 2.01
Lot Dimensions Getting
Property Description
Beautiful home and features many quality upgrades throughout the home, 2 acres of privacy in your
backyard by watching deer, fox, turkeys and having a bonfire. Additional garage 33x28 and shed. The home
features 3 large bedrooms on upper level, and full bathroom and room to add another 3/4-bathroom, main
level features 3 season porch, deck, main floor laundry, formal living room, sitting room or another
living room, formal dining or office, large kitchen, vaulted ceiling, lower-level family room and
bedroom/or office, lots of storage. The location is within a mile of downtown Elk River. It has Cedar
siding and LP siding that was done 4 years ago, new windows, newer appliances, remodeled upper-level
bathroom, and a wood burning fireplace, raised panel doors, and hardwood floors.
Location
State MN
County Sherburne
Zoning Residential-Single Family
Rooms
Basement Block, Daylight/Lookout Windows, Finished, Full
Dining Room Eat In Kitchen, Informal Dining Room, Kitchen/Dining Room, Living/Dining Room, Separate/Formal Dining Room
Interior
Heating Forced Air
Cooling Central Air
Fireplaces Number 1
Fireplaces Type Living Room, Wood Burning
Fireplace Yes
Appliance Dishwasher, Dryer, Gas Water Heater, Microwave, Range, Refrigerator, Washer, Water Softener Owned
Exterior
Parking Features Attached Garage, Detached, Asphalt, Garage Door Opener, Insulated Garage, Multiple Garages
Garage Spaces 5.0
Fence None
Pool None
Roof Type Age Over 8 Years,Asphalt
Building
Lot Description Tree Coverage - Heavy
Story Two
Foundation 1280
Sewer Private Sewer
Water Well
Level or Stories Two
Structure Type Cedar,Engineered Wood
New Construction false
Schools
School District Elk River
Read Less Info
Want to know what your home might be worth? Contact us for a FREE valuation!

Our team is ready to help you sell your home for the highest possible price ASAP







