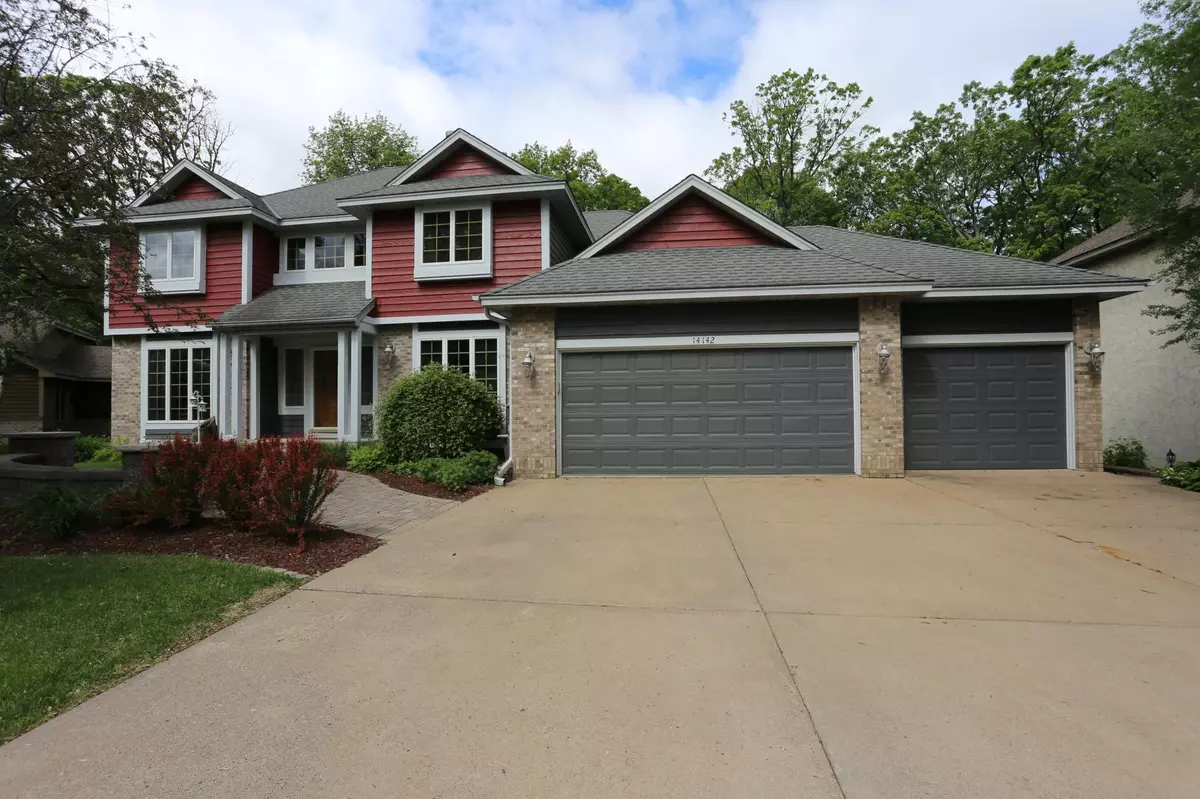$489,900
$489,900
For more information regarding the value of a property, please contact us for a free consultation.
4 Beds
3 Baths
2,646 SqFt
SOLD DATE : 07/08/2022
Key Details
Sold Price $489,900
Property Type Single Family Home
Sub Type Single Family Residence
Listing Status Sold
Purchase Type For Sale
Square Footage 2,646 sqft
Price per Sqft $185
Subdivision Kensington Estates
MLS Listing ID 6205133
Sold Date 07/08/22
Bedrooms 4
Full Baths 2
Half Baths 1
Year Built 1989
Annual Tax Amount $4,879
Tax Year 2022
Contingent None
Lot Size 0.280 Acres
Acres 0.28
Lot Dimensions 1234
Property Description
Beautiful built Two-Story Home shows pride of ownership throughout. Kitchen redone with cherry cabinets galore, center island, stainless steel appliances, patio door to deck that overlooks a fabulous, wooded back yard with no neighbors!! Two-sided fireplace in Kitchen and family room. Three bath two full, Private master bath with whirlpool, 4th bedroom in basement doesn't' have carpet, Separate dining area for those special diners. Large Loft used as office that overlooks the entry way. This home has a lot of lovely space you would expect nothing less from a Hanson built home.
Location
State MN
County Anoka
Zoning Residential-Single Family
Rooms
Basement Daylight/Lookout Windows, Drain Tiled, Full, Unfinished, Walkout
Dining Room Separate/Formal Dining Room
Interior
Heating Forced Air
Cooling Central Air
Fireplaces Number 2
Fireplaces Type Two Sided, Family Room
Fireplace Yes
Appliance Dishwasher, Dryer, Exhaust Fan, Microwave, Range, Refrigerator, Washer
Exterior
Garage Attached Garage, Concrete, Garage Door Opener, Heated Garage
Garage Spaces 3.0
Fence None
Parking Type Attached Garage, Concrete, Garage Door Opener, Heated Garage
Building
Lot Description Tree Coverage - Heavy
Story Two
Foundation 1312
Sewer City Sewer/Connected
Water City Water/Connected
Level or Stories Two
Structure Type Brick/Stone,Cedar
New Construction false
Schools
School District Anoka-Hennepin
Read Less Info
Want to know what your home might be worth? Contact us for a FREE valuation!

Our team is ready to help you sell your home for the highest possible price ASAP








