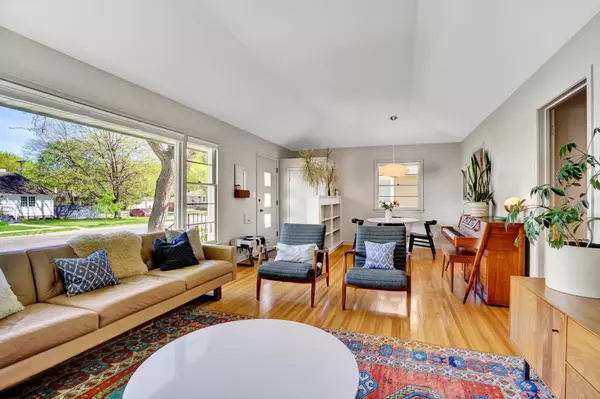$665,000
$590,000
12.7%For more information regarding the value of a property, please contact us for a free consultation.
4 Beds
2 Baths
2,024 SqFt
SOLD DATE : 06/29/2022
Key Details
Sold Price $665,000
Property Type Single Family Home
Sub Type Single Family Residence
Listing Status Sold
Purchase Type For Sale
Square Footage 2,024 sqft
Price per Sqft $328
Subdivision Second Div Of Remington Park
MLS Listing ID 6197962
Sold Date 06/29/22
Bedrooms 4
Full Baths 1
Three Quarter Bath 1
Year Built 1956
Annual Tax Amount $6,644
Tax Year 2022
Contingent None
Lot Size 5,227 Sqft
Acres 0.12
Lot Dimensions 42x135
Property Description
Fantastic mid-century rambler in the charming Mpls Fulton neighborhood. This turn-key home features a vaulted living room with large picture window for tons of natural light, wood-burning fireplace, hardwood floors, and three bedrooms on the main level. Recently refinished basement has a huge family room with new gas fireplace, bedroom, and 3/4 bathroom. Major updates in 2021: high efficiency furnace, a/c, gas water heater, cement work, foundation, paint, carpet, gutters & downspouts — means you can relax and enjoy your new home. Fully fenced backyard with patio, 2 car garage. Unbeatable location in the middle of it all. Equal distance to the shops, restaurants and amenities of 50th & France, downtown Linden Hills, 44th & France, and Lake Harriet. This home is truly move-in ready!
Location
State MN
County Hennepin
Zoning Residential-Single Family
Rooms
Basement Daylight/Lookout Windows, Egress Window(s), Finished, Full
Dining Room Informal Dining Room, Living/Dining Room
Interior
Heating Forced Air
Cooling Central Air
Fireplaces Number 2
Fireplaces Type Family Room, Gas, Living Room, Wood Burning
Fireplace Yes
Appliance Dishwasher, Dryer, Microwave, Range, Refrigerator, Washer
Exterior
Garage Detached, Concrete, Garage Door Opener
Garage Spaces 2.0
Roof Type Age 8 Years or Less,Asphalt
Parking Type Detached, Concrete, Garage Door Opener
Building
Lot Description Public Transit (w/in 6 blks), Tree Coverage - Light
Story One
Foundation 1144
Sewer City Sewer/Connected
Water City Water/Connected
Level or Stories One
Structure Type Cedar
New Construction false
Schools
School District Minneapolis
Read Less Info
Want to know what your home might be worth? Contact us for a FREE valuation!

Our team is ready to help you sell your home for the highest possible price ASAP








