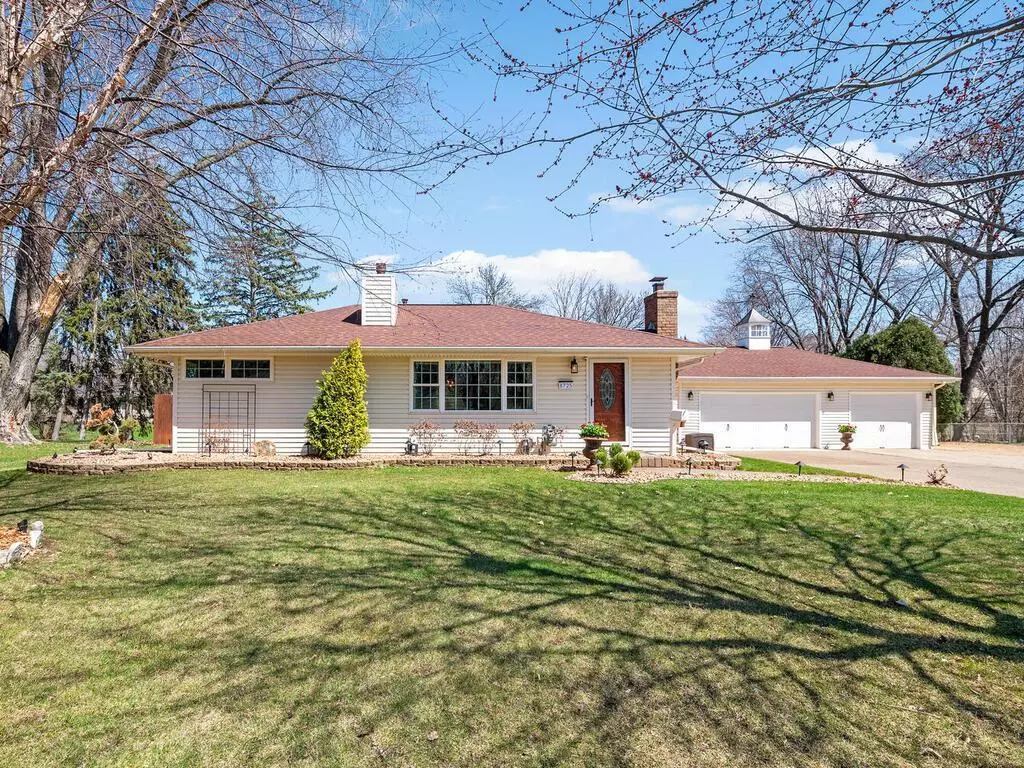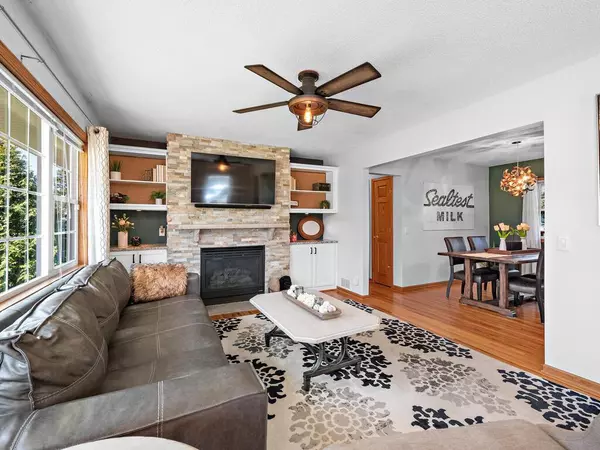$461,000
$425,000
8.5%For more information regarding the value of a property, please contact us for a free consultation.
4 Beds
2 Baths
1,824 SqFt
SOLD DATE : 06/21/2022
Key Details
Sold Price $461,000
Property Type Single Family Home
Sub Type Single Family Residence
Listing Status Sold
Purchase Type For Sale
Square Footage 1,824 sqft
Price per Sqft $252
Subdivision L O Pettits Bloomington Homes
MLS Listing ID 6190769
Sold Date 06/21/22
Bedrooms 4
Full Baths 1
Three Quarter Bath 1
Year Built 1953
Annual Tax Amount $3,711
Tax Year 2022
Contingent None
Lot Size 0.370 Acres
Acres 0.37
Lot Dimensions 119.5x133.39
Property Description
Immaculate & move-in ready Rambler in pristine condition. Large open living room w/ a beautiful stone gas fireplace and hardwood floors throughout main level. Formal dining room and an eat in kitchen. Kitchen w/ white cabinets has a granite countertop, a stone backsplash, brand new stainless steel Whirlpool appliances 2022, Bosch dishwasher and much more. Many recessed lights throughout the home. Large owner suite w/ electric fireplace, private 3/4 bath and a semi-custom walk in closet. Family room with another stone gas fireplace and lower level 4th BR/office. Man cave 3 car garage 32x21 is heated on double car side only with A/C, cable TV and separate electrical panel. Fenced rear yard with a beautiful pergola paver patio 26x24 w/ an outside paver fireplace and beautiful yard landscaping with sprinkler system. Shed included is 12x10. New roof 2013, new furnace 2018, outside yard lighting, new windows 2010, water heater 2018 and lots more. A must see home that will not disappoint you!
Location
State MN
County Hennepin
Zoning Residential-Single Family
Rooms
Basement Block, Egress Window(s), Finished, Full
Dining Room Breakfast Area, Eat In Kitchen, Separate/Formal Dining Room
Interior
Heating Forced Air
Cooling Central Air
Fireplaces Number 3
Fireplaces Type Electric, Gas, Living Room, Primary Bedroom
Fireplace Yes
Appliance Dishwasher, Disposal, Dryer, Exhaust Fan, Gas Water Heater, Microwave, Range, Refrigerator, Washer
Exterior
Parking Features Detached, Concrete, Garage Door Opener, Gravel, Heated Garage, Insulated Garage
Garage Spaces 3.0
Fence Chain Link, Wood
Pool None
Roof Type Age Over 8 Years,Asphalt
Building
Lot Description Public Transit (w/in 6 blks), Tree Coverage - Light
Story One
Foundation 924
Sewer City Sewer/Connected
Water City Water/Connected
Level or Stories One
Structure Type Brick/Stone,Fiber Board,Vinyl Siding
New Construction false
Schools
School District Bloomington
Read Less Info
Want to know what your home might be worth? Contact us for a FREE valuation!

Our team is ready to help you sell your home for the highest possible price ASAP








