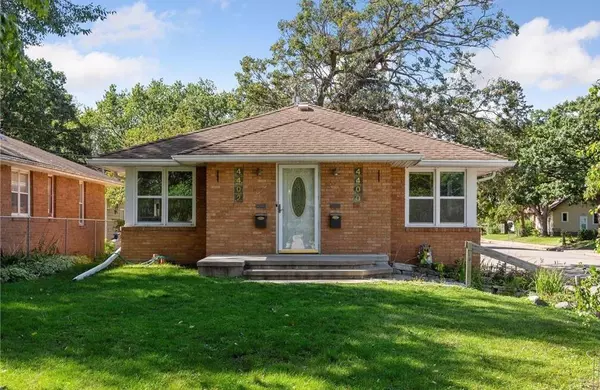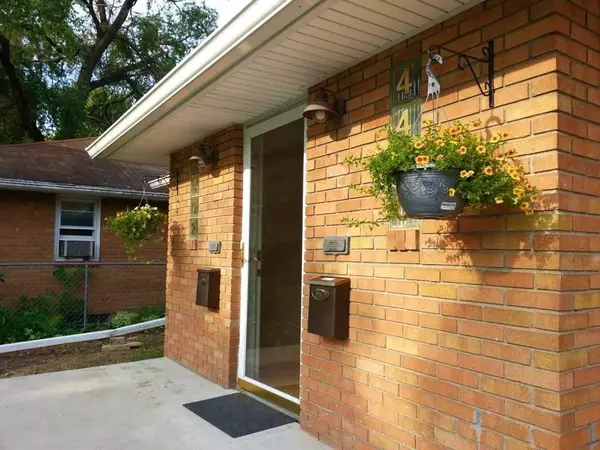$375,000
$375,000
For more information regarding the value of a property, please contact us for a free consultation.
1,658 SqFt
SOLD DATE : 06/17/2022
Key Details
Sold Price $375,000
Property Type Multi-Family
Sub Type Duplex Side by Side
Listing Status Sold
Purchase Type For Sale
Square Footage 1,658 sqft
Price per Sqft $226
Subdivision Hiawatha
MLS Listing ID 6192759
Sold Date 06/17/22
Year Built 1953
Annual Tax Amount $4,947
Tax Year 2021
Contingent None
Lot Size 6,098 Sqft
Acres 0.14
Lot Dimensions 40.5x159.5
Property Description
This absolutely charming, fully updated side-by-side in the high-demand Hiawatha neighborhood is ready for owner occupancy and/or generating additional rental income. All new HVAC, electrical, plumbing, roof and windows throughout the entire property within the past 10 years. Each of the two well-maintained units features a spacious bedroom, updated full bath, redesigned kitchen with newer appliances, separate lower level with newer washer/dryer and a large bonus room with egress window. Bonus room of 4402 is also finished with separate bath, walk-in closet and storage. Fully fenced backyard plus dedicated parking in immaculate oversized double garage with extra storage. All within a few blocks of both 38th & 46th Street light rail stations, Minnehaha Park, restaurants, cafes, shops and plenty of other popular destinations. Sellers can also provide referral info for maintenance services, rental marketing sites and other owner resources. Schedule your showing today!
Location
State MN
County Hennepin
Zoning Residential-Multi-Family,Residential-Single Family
Rooms
Basement Block, Daylight/Lookout Windows, Egress Window(s), Full, Partially Finished, Storage Space
Interior
Heating Forced Air
Fireplace No
Exterior
Parking Features Assigned, Detached, Concrete, Electric, Garage Door Opener, Shared Garage/Stall, Storage
Garage Spaces 2.0
Fence Chain Link, Partial
Roof Type Asphalt,Pitched
Building
Lot Description Public Transit (w/in 6 blks), Corner Lot, Tree Coverage - Light, Underground Utilities
Story One
Foundation 1363
Sewer City Sewer/Connected
Water City Water/Connected
Level or Stories One
Structure Type Brick/Stone
New Construction false
Schools
School District Minneapolis
Read Less Info
Want to know what your home might be worth? Contact us for a FREE valuation!

Our team is ready to help you sell your home for the highest possible price ASAP








