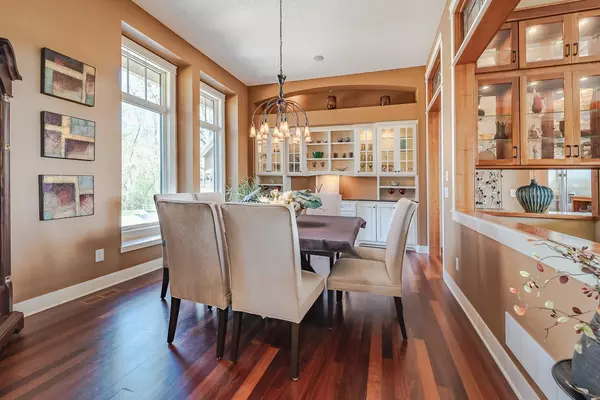$1,258,900
$1,299,000
3.1%For more information regarding the value of a property, please contact us for a free consultation.
4 Beds
4 Baths
5,480 SqFt
SOLD DATE : 01/07/2022
Key Details
Sold Price $1,258,900
Property Type Single Family Home
Sub Type Single Family Residence
Listing Status Sold
Purchase Type For Sale
Square Footage 5,480 sqft
Price per Sqft $229
Subdivision Timber Woods
MLS Listing ID 5738986
Sold Date 01/07/22
Bedrooms 4
Full Baths 2
Half Baths 1
Three Quarter Bath 1
Year Built 2005
Annual Tax Amount $7,844
Tax Year 2021
Contingent None
Lot Size 2.730 Acres
Acres 2.73
Lot Dimensions Irregular
Property Description
Welcome to this spectacular executive home, perfectly located at the end of a cul de sac with expansive backyard views of the swimming pool, woods & wetlands. This tastefully designed home features 11 foot ceilings, with a bright, open floor plan. Masterfully designed kitchen w/high end appliances, walk-in pantry & see through fireplace is the envy of any chef. Relax in your screened porch or take a dip in the private backyard pool. Enjoy the exquisite master suite w/beautiful bath, large walk-in closet, steam shower, in floor heat & optional 2nd laundry. Main floor office w/French doors & fireplace provides for a very private work space. Large upper level bonus room is an ideal play room, additional bedroom or? Lower level walkout is an ideal entertaining space w/wet bar, billiards & large family room. 1800 sf of heated garage provide ample storage for all your cars, yard equipment, and outdoor toys. Flat yard ideal for volleyball/yard games.
Look no further, this home has it all!
Location
State MN
County Anoka
Zoning Residential-Single Family
Rooms
Basement Block, Daylight/Lookout Windows, Finished, Full, Walkout
Dining Room Breakfast Area, Eat In Kitchen, Informal Dining Room, Kitchen/Dining Room, Separate/Formal Dining Room
Interior
Heating Forced Air
Cooling Central Air
Fireplaces Number 4
Fireplaces Type Two Sided, Amusement Room, Family Room, Gas, Living Room, Stone
Fireplace Yes
Appliance Cooktop, Dishwasher, Dryer, Exhaust Fan, Freezer, Microwave, Refrigerator, Wall Oven, Washer
Exterior
Parking Features Attached Garage, Concrete, Heated Garage, Insulated Garage, Other, Underground
Garage Spaces 6.0
Fence Other
Pool Below Ground, Heated
Roof Type Asphalt
Building
Lot Description Irregular Lot, Tree Coverage - Medium
Story One
Foundation 2611
Sewer Private Sewer
Water Well
Level or Stories One
Structure Type Wood Siding
New Construction false
Schools
School District Anoka-Hennepin
Read Less Info
Want to know what your home might be worth? Contact us for a FREE valuation!

Our team is ready to help you sell your home for the highest possible price ASAP







