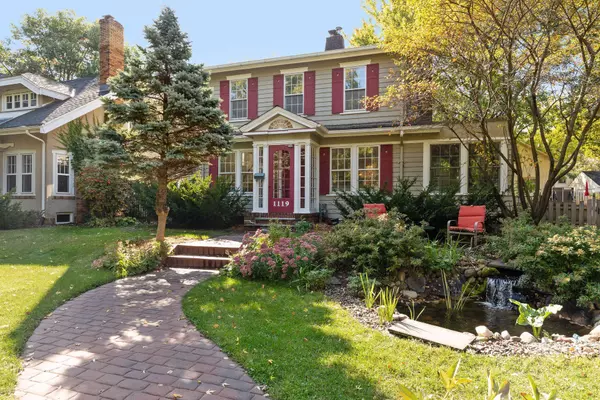$865,000
$874,900
1.1%For more information regarding the value of a property, please contact us for a free consultation.
5 Beds
4 Baths
3,140 SqFt
SOLD DATE : 04/08/2021
Key Details
Sold Price $865,000
Property Type Single Family Home
Sub Type Single Family Residence
Listing Status Sold
Purchase Type For Sale
Square Footage 3,140 sqft
Price per Sqft $275
Subdivision Clarkes Harriet Park 2Nd Div
MLS Listing ID 5662220
Sold Date 04/08/21
Bedrooms 5
Full Baths 2
Half Baths 1
Three Quarter Bath 1
Year Built 1927
Annual Tax Amount $15,104
Tax Year 2020
Contingent None
Lot Size 8,276 Sqft
Acres 0.19
Lot Dimensions 50x167x51x158
Property Description
Welcome to 1119 West Minnehaha Parkway (Lynnhurst Neighborhood). This home features loads of character! Both old world and new… Remodeled in 2009 adding custom features to this home only found in newer construction while maintaining all the old-world charm. The property offers quick access to roads, trails, Minnehaha Creek, shops, restaurants and everything Minneapolis has to offer. The main level has an expansive kitchen area with a large center island, plentiful cabinet space, wood burning fireplace, classic staircase, separate formal dining room and sunroom perfect for morning coffee. The upper level showcases 4 bedrooms, tastefully designed owner’s suite plus a laundry room! The owner’s suite is spacious and features a custom tile bathroom with a heated floor, separate tub & shower and a large closet. The back yard has a pavers patio, playhouse, 2 car garage and a 18x22 sport court. This home blends form and function perfectly.
Location
State MN
County Hennepin
Zoning Residential-Single Family
Body of Water Minnehaha Creek (R9999052)
Rooms
Basement Egress Window(s), Finished, Partial
Dining Room Separate/Formal Dining Room
Interior
Heating Hot Water
Cooling Central Air
Fireplaces Number 1
Fireplaces Type Brick, Living Room, Wood Burning
Fireplace Yes
Appliance Dishwasher, Disposal, Dryer, Gas Water Heater, Microwave, Range, Refrigerator, Washer
Exterior
Parking Features Detached, Asphalt, Garage Door Opener
Garage Spaces 2.0
Pool None
Waterfront Description Creek/Stream
Roof Type Shake,Age Over 8 Years
Road Frontage Yes
Building
Lot Description Tree Coverage - Light
Story Two
Foundation 1142
Sewer City Sewer/Connected
Water City Water/Connected
Level or Stories Two
Structure Type Fiber Cement,Wood Siding
New Construction false
Schools
School District Minneapolis
Read Less Info
Want to know what your home might be worth? Contact us for a FREE valuation!

Our team is ready to help you sell your home for the highest possible price ASAP








