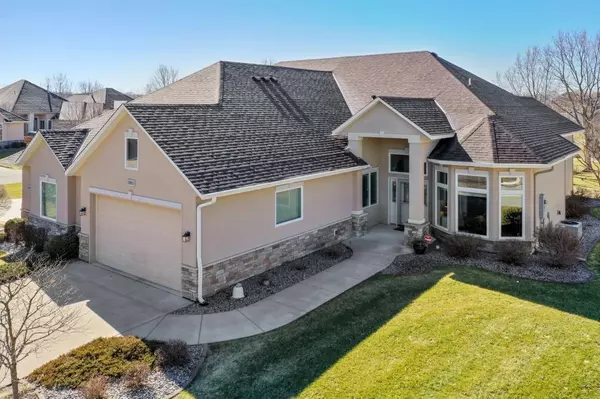$385,000
$385,000
For more information regarding the value of a property, please contact us for a free consultation.
2 Beds
2 Baths
1,963 SqFt
SOLD DATE : 05/24/2019
Key Details
Sold Price $385,000
Property Type Single Family Home
Sub Type Duplex
Listing Status Sold
Purchase Type For Sale
Square Footage 1,963 sqft
Price per Sqft $196
Subdivision The Lakes Of Radisson 12Th
MLS Listing ID 5220106
Sold Date 05/24/19
Bedrooms 2
Full Baths 2
HOA Fees $255/mo
Year Built 2008
Annual Tax Amount $4,606
Tax Year 2019
Contingent None
Lot Size 7,405 Sqft
Acres 0.17
Lot Dimensions 52x142x53x144
Property Description
Live in the Lakes! Beautiful one level villa/townhome in Sunset Bay in The Lakes. This home is directly across from the private park and has lake access to Sunrise Lake. (For Sunset Bay homeowners only).
Virtually maintenance free, the association covers the exterior and the snow/mow.
The home features gorgeous cabinetry and millwork, a private master suite, main level office plus a 2nd bedroom. You will love the high volume feel of this home! This home is that perfect size for downsizing and is just under 2000 sq feet but feels bigger! The garage is extra deep and has plenty of storage with the pull down storage area above. This place has all of the features you would expect in a high end home, granite counters, hardwood floors, Andersen windows, security system, plus much more!
Location
State MN
County Anoka
Zoning Residential-Single Family
Body of Water Paul Bunyun Pond
Rooms
Basement None
Dining Room Breakfast Area, Eat In Kitchen, Kitchen/Dining Room, Living/Dining Room
Interior
Heating Forced Air
Cooling Central Air
Fireplaces Number 1
Fireplaces Type Family Room, Gas, Stone
Fireplace Yes
Appliance Air-To-Air Exchanger, Cooktop, Dishwasher, Disposal, Exhaust Fan, Humidifier, Microwave, Refrigerator, Wall Oven, Water Softener Owned
Exterior
Parking Features Attached Garage, Concrete, Garage Door Opener, Other
Garage Spaces 2.0
Fence None
Pool None
Waterfront Description Association Access, Lake Front
Roof Type Age 8 Years or Less, Asphalt, Pitched
Building
Lot Description Tree Coverage - Medium
Story One
Foundation 1964
Sewer City Sewer/Connected
Water City Water/Connected
Level or Stories One
Structure Type Brick/Stone, Metal Siding, Stucco
New Construction false
Schools
School District Spring Lake Park
Others
HOA Fee Include Maintenance Structure, Dock, Hazard Insurance, Lawn Care, Other, Maintenance Grounds, Professional Mgmt, Shared Amenities, Snow Removal
Restrictions Mandatory Owners Assoc,Pets - Cats Allowed,Pets - Dogs Allowed,Pets - Number Limit
Read Less Info
Want to know what your home might be worth? Contact us for a FREE valuation!

Our team is ready to help you sell your home for the highest possible price ASAP







