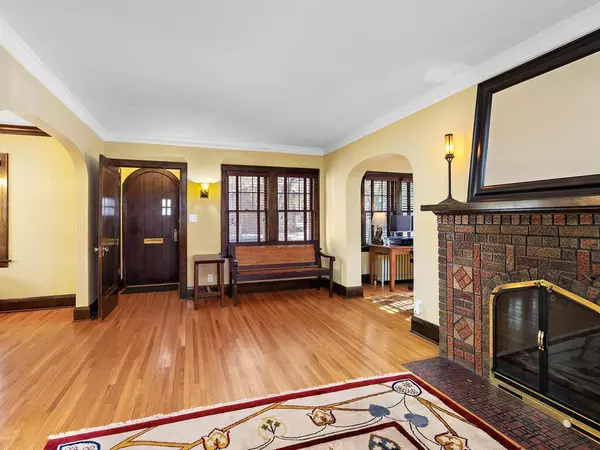$618,500
$618,500
For more information regarding the value of a property, please contact us for a free consultation.
3 Beds
3 Baths
2,466 SqFt
SOLD DATE : 03/17/2021
Key Details
Sold Price $618,500
Property Type Single Family Home
Sub Type Single Family Residence
Listing Status Sold
Purchase Type For Sale
Square Footage 2,466 sqft
Price per Sqft $250
Subdivision Perkins Seven Oaks Add
MLS Listing ID 5679819
Sold Date 03/17/21
Bedrooms 3
Full Baths 1
Half Baths 1
Three Quarter Bath 1
Year Built 1929
Annual Tax Amount $5,891
Tax Year 2020
Contingent None
Lot Size 6,534 Sqft
Acres 0.15
Lot Dimensions 51x129
Property Description
Stunning, 2 story home in desirable So Mpls neighborhood, 1 blk from river/park trails. Updated Kitchen: new quartz counter-tops/backsplash, pantry, breakfast nook, stainless appliances w/ ½ Bath off kitchen. Living Room: unique patterned brick fireplace. Sun Room/Office: flooded w/ natural light. Original solid wood floors throughout. Upper level: 3BRs, updated Bath. Lower Level: Entertainment Room (convertible to 4th BR), durable cork floors, egress window, recessed lighting, fireplace, Exercise, yoga or personal studio room, updated Laundry Room, luxurious 3/4 bath, sump pump. Fenced backyard: perennial gardens & patio. Updated heated 2-car Garage: 100-amp service, cabinets & attached storage area readymade for mechanic, hobbyist. House reroofed 2015, stucco re-dashed 2000, copper gutters/downspouts. Walking distance from grocery, coffee shops, restaurants, parks, bike paths, schools & movie theater. A family residence lovingly updated to retain the integrity of a stately 1929 home.
Location
State MN
County Hennepin
Zoning Residential-Single Family
Rooms
Basement Block, Daylight/Lookout Windows, Drain Tiled, Drainage System, Egress Window(s), Finished, Full, Sump Pump
Dining Room Breakfast Area, Eat In Kitchen, Separate/Formal Dining Room
Interior
Heating Boiler, Hot Water
Cooling Window Unit(s)
Fireplaces Number 2
Fireplaces Type Amusement Room, Living Room
Fireplace Yes
Appliance Dishwasher, Dryer, Microwave, Range, Refrigerator, Washer
Exterior
Garage Detached, Heated Garage, Insulated Garage
Garage Spaces 2.0
Fence Privacy, Wood
Pool None
Roof Type Age 8 Years or Less,Asphalt
Parking Type Detached, Heated Garage, Insulated Garage
Building
Lot Description Tree Coverage - Light
Story Two
Foundation 900
Sewer City Sewer/Connected
Water City Water/Connected
Level or Stories Two
Structure Type Brick/Stone,Stucco
New Construction false
Schools
School District Minneapolis
Read Less Info
Want to know what your home might be worth? Contact us for a FREE valuation!

Our team is ready to help you sell your home for the highest possible price ASAP








