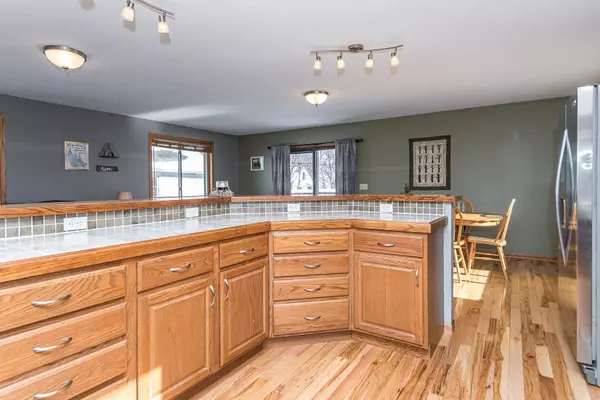$259,000
$234,900
10.3%For more information regarding the value of a property, please contact us for a free consultation.
3 Beds
2 Baths
3,196 SqFt
SOLD DATE : 03/17/2021
Key Details
Sold Price $259,000
Property Type Single Family Home
Sub Type Single Family Residence
Listing Status Sold
Purchase Type For Sale
Square Footage 3,196 sqft
Price per Sqft $81
Subdivision Manleys Sub
MLS Listing ID 5710699
Sold Date 03/17/21
Bedrooms 3
Full Baths 1
Three Quarter Bath 1
Year Built 1948
Annual Tax Amount $2,584
Tax Year 2020
Contingent None
Lot Size 6,969 Sqft
Acres 0.16
Lot Dimensions 52x133
Property Description
If looks can be deceiving… then here you go! SO much space in this updated three bedroom, two bath home in NW Rochester super close to downtown. The great room addition adds a super-sized kitchen with hickory hardwood floors, a gigantic island with seating, and SS appliances plus a huge dining area and a second living space. The main floor offers a front living room with bow window seating and hardwood floors, spacious bedroom with hardwood, large full bath with claw-foot tub and step-in shower, and a classy laundry room with ceramic and built-in shelving. Upper level offers a master suite with laminate flooring and two large closets. The lower level has brand new carpet in the two large living areas (one with egress – could convert easily to a 4th bedroom), another bedroom (already has egress and closet), a bath with step-in shower, and a large workshop area with workbench, plus a large storage room. Garage, deck, and fence-in yard.
Location
State MN
County Olmsted
Zoning Residential-Single Family
Rooms
Basement Block, Egress Window(s), Finished
Dining Room Eat In Kitchen, Kitchen/Dining Room, Living/Dining Room
Interior
Heating Forced Air
Cooling Central Air
Fireplace No
Appliance Dishwasher, Dryer, Microwave, Range, Refrigerator, Washer, Water Softener Owned
Exterior
Garage Detached, Concrete, Garage Door Opener
Garage Spaces 1.0
Fence Chain Link
Roof Type Asphalt
Parking Type Detached, Concrete, Garage Door Opener
Building
Lot Description Public Transit (w/in 6 blks), Irregular Lot, Tree Coverage - Light
Story One and One Half
Foundation 768
Sewer City Sewer/Connected
Water City Water/Connected
Level or Stories One and One Half
Structure Type Vinyl Siding
New Construction false
Schools
Elementary Schools Elton Hills
Middle Schools John Adams
High Schools John Marshall
School District Rochester
Read Less Info
Want to know what your home might be worth? Contact us for a FREE valuation!

Our team is ready to help you sell your home for the highest possible price ASAP








