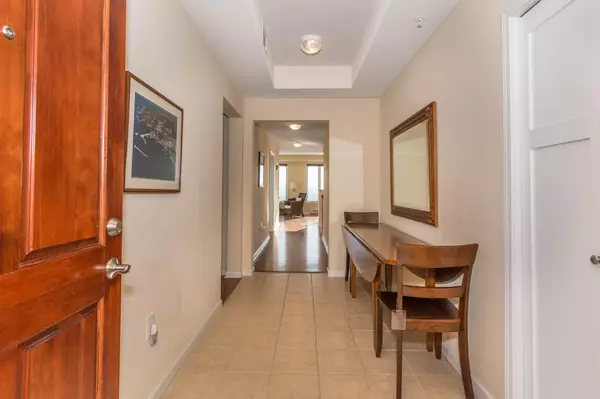$410,000
$414,900
1.2%For more information regarding the value of a property, please contact us for a free consultation.
3 Beds
2 Baths
1,712 SqFt
SOLD DATE : 04/01/2021
Key Details
Sold Price $410,000
Property Type Condo
Sub Type Low Rise
Listing Status Sold
Purchase Type For Sale
Square Footage 1,712 sqft
Price per Sqft $239
Subdivision Cic #82 Superior Vista Condo
MLS Listing ID 5702606
Sold Date 04/01/21
Bedrooms 3
Full Baths 1
Three Quarter Bath 1
HOA Fees $410/mo
Year Built 2006
Annual Tax Amount $5,834
Tax Year 2020
Contingent None
Lot Size 1,742 Sqft
Acres 0.04
Lot Dimensions Common
Property Description
If you're looking for a grand summer home, or maintenance-free primary residence, look no further. This move-in unit showcases panoramic & breath-taking views of Lake Superior, Canal Park & the North Shore. It includes 2 parking spots in a heated, underground garage. With over 1700 fsf, this open-concept, end unit includes 3 large bedrooms w/ spacious closets, 2 upgraded bathrooms, modern kitchen, inviting dining, & cozy living room w/ gas fireplace. Enjoy coffee in the morning/cocktails in the evening on the deck while watching the ships come into port. Upgraded tile & beautiful cherry hardwood floors are throughout. Enjoy the abundance of natural sunlight that radiates in every room. A combined laundry/storage room complete this unit. Take advantage of the many amenities which include an exercise, billiard, community, work/craft & guest rooms. This unit is conveniently located in downtown Duluth close to hospitals, shopping, restaurants, & parks. Your private oasis awaits you!
Location
State MN
County St. Louis
Zoning Residential-Single Family
Body of Water Superior
Rooms
Family Room Community Room, Exercise Room
Basement None
Interior
Heating Baseboard, Fireplace(s)
Cooling Central Air
Fireplaces Number 1
Fireplaces Type Gas, Living Room
Fireplace Yes
Appliance Dishwasher, Dryer, Electric Water Heater, Microwave, Range, Refrigerator, Washer
Exterior
Parking Features Assigned, Attached Garage, Floor Drain, Garage Door Opener, Heated Garage, Storage, Underground
Garage Spaces 2.0
Fence None
Waterfront Description Lake View
View Y/N Lake
View Lake
Roof Type Flat, Rubber
Road Frontage Yes
Building
Story One
Foundation 1712
Sewer City Sewer/Connected
Water City Water/Connected
Level or Stories One
Structure Type Brick/Stone, Other
New Construction false
Schools
School District Duluth
Others
HOA Fee Include Gas, Hazard Insurance, Lawn Care, Maintenance Grounds, Professional Mgmt, Trash, Snow Removal, Water
Restrictions Pets - Cats Allowed,Pets - Dogs Allowed,Rental Restrictions May Apply
Read Less Info
Want to know what your home might be worth? Contact us for a FREE valuation!

Our team is ready to help you sell your home for the highest possible price ASAP







