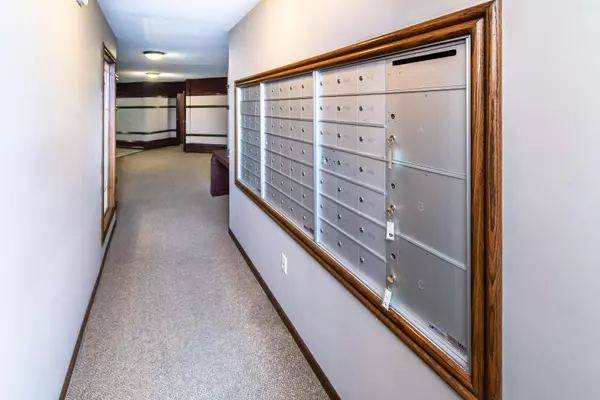$157,000
$160,000
1.9%For more information regarding the value of a property, please contact us for a free consultation.
2 Beds
1 Bath
903 SqFt
SOLD DATE : 11/20/2020
Key Details
Sold Price $157,000
Property Type Condo
Sub Type High Rise
Listing Status Sold
Purchase Type For Sale
Square Footage 903 sqft
Price per Sqft $173
Subdivision Condo 0287 Fountain Woods A Co
MLS Listing ID 5655245
Sold Date 11/20/20
Bedrooms 2
Full Baths 1
HOA Fees $510/mo
Year Built 1972
Annual Tax Amount $1,383
Tax Year 2020
Contingent None
Property Description
Just in time for a cozy wood burning fire in your updated, top level, west facing condo with spectacular evening sunset views from your balcony. Stainless steal appliances, granite countertops, wood flooring
and fresh paint throughout. Quiet building with resort like living. HOA fee includes: internet connection, cable TV, heat, air conditioning, water, sewer, underground heated parking, indoor pool with
changing rooms/bath, outdoor pool, hot tub, sauna, exercise room, party room, racquetball court, tennis court, guest suite (cleaning fee not included), elevator with single level living, professional management. Great Edina location near highways, bike/walking paths, and much more!
Location
State MN
County Hennepin
Zoning Residential-Single Family
Rooms
Family Room Community Room, Exercise Room, Guest Suite
Basement None
Dining Room Informal Dining Room, Living/Dining Room
Interior
Heating Forced Air
Cooling Central Air
Fireplaces Number 1
Fireplaces Type Living Room, Wood Burning
Fireplace Yes
Appliance Dishwasher, Dryer, Exhaust Fan, Microwave, Range, Refrigerator, Washer
Exterior
Parking Features Assigned, Attached Garage, Heated Garage, Insulated Garage, Underground
Garage Spaces 1.0
Pool Below Ground, Heated, Indoor, Outdoor Pool
Roof Type Flat
Building
Lot Description Public Transit (w/in 6 blks), Tree Coverage - Light
Story One
Foundation 903
Sewer City Sewer/Connected
Water City Water/Connected
Level or Stories One
Structure Type Brick/Stone
New Construction false
Schools
School District Hopkins
Others
HOA Fee Include Air Conditioning,Maintenance Structure,Cable TV,Controlled Access,Electricity,Gas,Hazard Insurance,Heating,Lawn Care,Maintenance Grounds,Professional Mgmt,Trash,Security,Shared Amenities,Snow Removal,Water
Restrictions Mandatory Owners Assoc,Pets Not Allowed,Rental Restrictions May Apply
Read Less Info
Want to know what your home might be worth? Contact us for a FREE valuation!

Our team is ready to help you sell your home for the highest possible price ASAP







